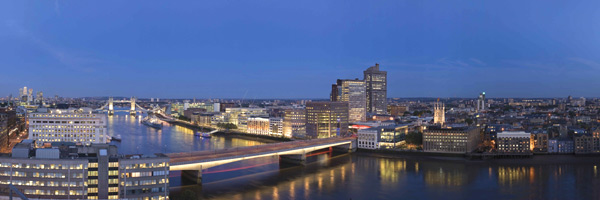Location London, UK
Office Space 5,00,000ft²
Storeys 11
Estimated Investment $500m
Main Contractor Sir Robert McAlpine
Architect Fletcher Priest Architects Ltd
Client City Offices Real Estate (CORE)

Watermark Place is a mixed-use commercial development located on the north bank of the River Thames in London.
Watermark Place is a mixed-use commercial development located on the north bank of the River Thames in London, UK. Being developed on a heritage maritime site, the project attempts to visually incorporate the significant past of London's maritime history together with the buzzing ambiance of a dynamic city.
Designed by Fletcher Priest Architects, construction of the building began in 2007 and was completed in September 2009. It has 11 storeys and houses 500,000ft² of office space with typical floor plates of 34,000ft² to 54,000ft².
Watermark Place was developed by City Offices Real Estate (CORE) and funded by Oxford Properties and UBS Global Asset Management. It has been recently let out to the Japanese bank Nomura.
Design and architecture
Watermark Place stands on the footprint of Hubbard Ford & Partners Mondial House, which was built in 1975, and retains 30% of the basement of the previous development. The foundations were supplemented by new piles and pile caps. The building has been designed as a series of individual units, putting the lower blocks on the waterfront and the two taller ones to the north. It stands on a plinth 5.2m above sea level to reduce the risk of flooding from the Thames.




 cityup.org 传真电话:010-88585380
cityup.org 传真电话:010-88585380