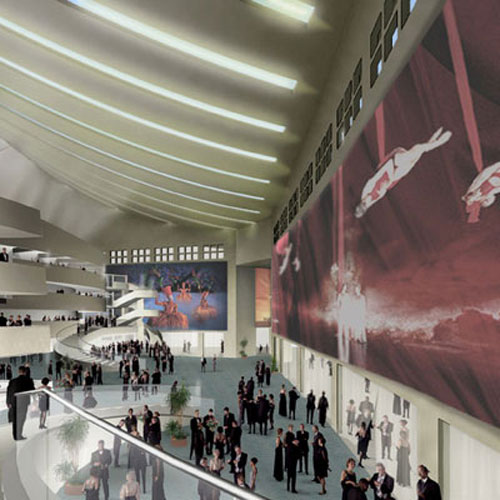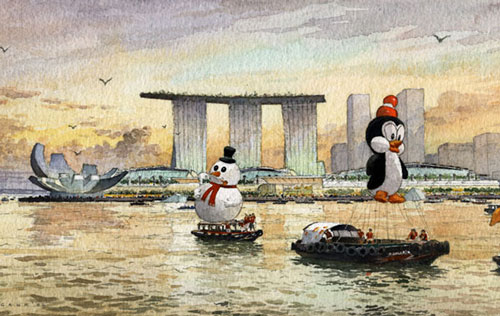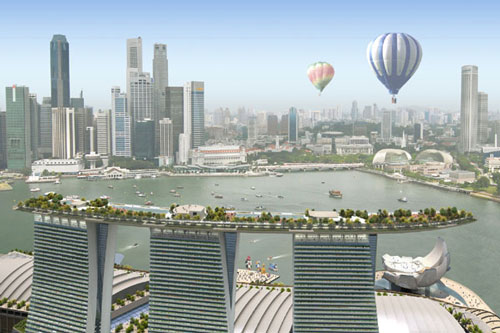


Putting the "wow" into Marina Bay Sands™
The Marina Bay Sands™ resort, a new hand that says, "Welcome" at Marina Bay
Practically every tourist, convention delegate or casino high roller will be awed by the cupped, open-palm structure of a new icon that will figure in Singapore's skyline in 2009.
The icon, the ArtScience Museum, is part of a bigger icon - the S$5 billion Marina Bay Sands™ (MBS) resort, the must-see attraction being built by Las Vegas Sands Corp. The 20,500 sqm museum will be sited at one end of MBS, at its Bayfront Promontory.
Also at the resort will be the Sky Park. Set 170 metres above the sea, the one-hectare park, sitting atop three hotel towers, will take your breath away, literally. Picture gorgeous views of the downtown, cityscape and skylines amid 10,000 sqm of gardens with swimming pools, jogging paths and terraces.
Those are the much-touted facts of MBS, which tourism industry practitioners already know. What you probably do not know is that:
• The overlapping palms of the museum took more than 40 models in all to come out right.
• The quandary was whether to start with single or multiple centres (for balance) and whether a "spheroid or squashed ball" concept was correct.
• Setting the Sky Park atop the hotel complex on "soft clay base of the landfill" of the Marina Bay land parcel is a big engineering feat.
In the end, the concept for the museum became a major "tweak of mathematics and geometry", said MBS' chief architect, Mr Moshe Safdie.
"It is not only a question of developing an elegant and efficient structure for greatly cantilevering complex forms, but also a mathematical order which makes it inherently buildable and efficient," Mr Safdie, told P@ssport in an e-mail interview following his lecture, the Moshe Safdie Forum, at the URA Function Hall on 22 May.
Which is why every visitor, delegate and casino spender will appreciate the dish-like roof surface, which funnels rainwater and drains it towards the centre where a natural fountain is formed. And anyone, from Singapore resident to visitor, will be drawn to the rooftop which becomes a tiered-seating amphitheatre for 3,000 people to enjoy Light and Water Shows under the stars every night.
© Marina Bay Sands Pte Ltd 2006 All Rights ReservedAs for challenges for the Sky Park: "It must accomplish the 60-metre cantilever for the observatory, accommodate the differential movement between the (three hotel) towers and lend itself to efficient construction."
No doubt, these facts provide interesting anecdotes for great story-telling during tours to the resort.




 cityup.org 传真电话:010-88585380
cityup.org 传真电话:010-88585380