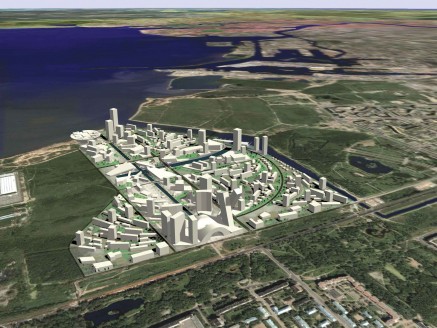BALTIC PEARL, RUSSIA, ST. PETERSBURG, 2005
Masterplan

The proposal for the site consists of two intersecting bands. At the end of the bands and at their intersection are special programmatic elements: the so-called attractors.
The remaining part of the site: three quarters, consist of various residential typologies, grouped together in clusters. All different sections of the site contain a mix of different land-uses; the density in the bands is higher, that in the quarters lower.

The elements are superimposed on a pre-fixed general layout of main roads and water infrastructure: the so-called mayor’s order 586. The proposed mix of uses is an interpretation of a general indication of the desired mix of land uses indicated in this order.
So far the scheme is clear and logical. The scheme conforms to the general principles laid out by the St Petersburg authorities and obediently follows its directives. In its further elaboration however, the scheme removes itself from those principles. The next layers that are introduced: the shaping of the urban substance, the layout of additional, secondary or tertiary access roads and the mix of proposed typologies are a completely new and free interpretation that constitute an entirely autonomous logic and account for the scheme’s unexpected formal appearance.




 cityup.org 传真电话:010-88585380
cityup.org 传真电话:010-88585380