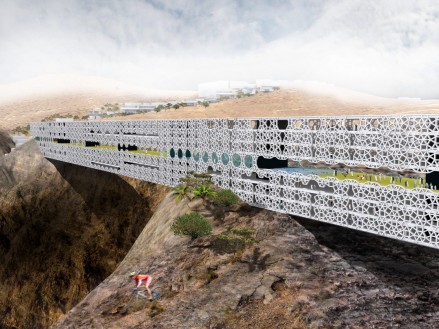The Cliff City - Tumbling over the edge of the mountain, the cliff city forms a dense and urban center at the highest point of the site. Traditional city streets are replaced by a series of stepped terraces, interconnected by a network of stairs and narrow alleys linking the various levels. Perched high on the edge of the cliff, a mix of residential, commercial and public uses enjoy uninterrupted views towards Oman.
The Cliffscrapers - The cliffscrapers are a series of inverted towers of varying heights that cling to the mountain, dropping down to anchor into the cliff below. A network of interconnected spaces bridge and cantilever from the towers, vertically interspersing and staggering communal spaces and public terraces amongst the individual apartments and luxury hotel rooms.
The Dam - A feat of engineering, the curving arc of the dam spans across a valley. Its roof doubles as a road forming an integral part of the path. Filled with apartment and hotel units, the dam continues the surrounding rock walls of the valley.
The Bridge - The bridge creates a shortcut by connecting two high points separated by a gully. Forming a secondary path, the middle level of the building is an outdoor area that functions as the entrance to the building, providing access to the levels above and below. The roof of the building accommodates a long rectangular park that cuts through the barren landscape.

The Cantilever - Jutting out of the mountain towards the Persian Gulf, the cantilever is the first building visible from the road and serves as the reception point and information center for the resort. It also houses the starting terminal for the cable car, connecting guests and residents to the other centers of attraction.
The Suspension Unit - Fastened to the side of the mountain, the suspension unit offers the most extreme mountain experience whilst providing all the comforts of a resort. Accessible by funiculars and elevators, each villa is suspended out over a sheer drop to capture panoramic views over the mountains to the Persian Gulf.




 cityup.org 传真电话:010-88585380
cityup.org 传真电话:010-88585380