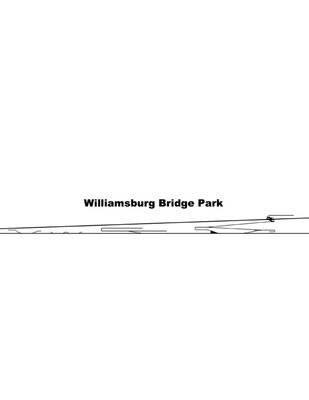Programs are introduced based on the site condition and spatial constraints caused by the bridge. Indoor sports facilities such as basketball court, gym, and swimming pool are introduced near existing playground and new obtained open space. A senior center and daycare center is placed adjacent to the existing daycare center and children’s school. A kiddy pool and kid’s gym which can be utilized by both daycare center and gym, are introduced in the center. A new cinema and a grocery store are introduced utilizing nearby open spaces. This whole program is linked to the existing pedestrian bridge on top of the Williamsburg bridge and to the East River Park. Finally, the robotic parking system will be on the top.
The design metaphor comes from the bridge. Split and folded spaces contain diverse activities such as cinemas, outdoor cafeterias and pedestrian bridges. Inserting building masses provide diverse spatial use of the inside and outside. Corrugated surfaces create inhabitable surfaces and indoor spaces.
This bridge will also work as an environmental instrument. The robotic parking system and the cladding will attenuate the noise coming down from the bridge and traveling horizontally. Solar panels will create energy which will be used to light the space under the bridge. Polluted runoff from the bridge will be reused as gray water for toilets or be treated by a treatment pond system. Trees near the bridge will clean and filter the polluted air.

Williamsburg Bridge Park




 cityup.org 传真电话:010-88585380
cityup.org 传真电话:010-88585380