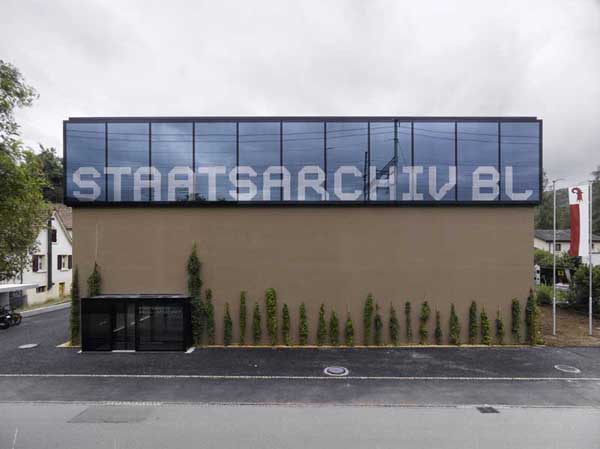
Extension Public Records Office, Canton of Basel-Landschaft
"The public records office is the collective memory of the political, economic and cultural life of a canton" says.
EM2N | Mathias Mueller | Daniel Niggli Architekten on Extension Public Records Office Canton of Basel-Landschaft.
Project details:
Project Name: Extension Public Records Office Canton of Basel-Landschaft
Client: Department for Construction and Environmental Protection, Canton of Basel-Landschaft, Represented by the Office for Building Construction
Project Type: Building
Principal Designer/s: EM2N | Mathias Mueller | Daniel Niggli
Design Team: Bernd Druffel, Marc Holle, Fredrik Johansson, Katharina Klinger, Thilo Kroeschell, Satu Marjanen, Claudia Meier, Mathias Muller, Daniel Niggli, Claudia Peter, Christoph Rothenhofer
Contractor/s: Construction Management: Otto + Partner AG, Liestal; Structural Engineers: Walt + Galmarini Bauingenieure AG, Zurich; Facade planners: Emmer Pfenninger Partner AG, Muenchenstein
Date of commencement of project: May 2005
Date of completion of project: June 2007
Location of site: Wiedenhubstrasse 35, 4410 Liestal, Switzerland
Site Area: 3286 sq. mt.
Built-up Area: 4705 sq. mt. (Gross Floor Area)
Cost of Construction/Execution: CHF 15360000
Words from the Architect
The public records office is the collective memory of the political, economic and cultural life of a canton. This makes the questions of an adequate urban location and appropriate architectural expression of central importance.
The location of the existing public records office amidst smaller and larger residential buildings, cut off from the town centre by the railway line, hardly allows the public character of the institution to be expressed.
We interpret the need to double the spatial programme, while remaining at the same location, as a chance to translate the existing building into a powerful, self-confident form. Although the competition brief expressly excludes it, we suggest adding a storey to the archive wing. As a consequence the spatial programme is no longer horizontally but vertically organized. By placing the public zone on the 2nd floor the visitors area is lifted out of the cramped topography. From above the railway line embankment it engages the urban district of Liestal opposite as a glazed roof zone. At the same time it is possible to keep the volume as compact as possible.
The outermost plane of the facade of the archive below is planted with ivy, blending the old and new buildings to form a single entity. The clean-edged glazed roof zone rests on a "soft" plinth storey. The greening of the facade fulfils certain requirements in terms of building physics (protection against driving rain, climatic balancing layer, temperature, moisture). In addition it signalizes the building's special function, and its organic softness allows it to mediate between the building and the small-scale green valley.




 cityup.org 传真电话:010-88585380
cityup.org 传真电话:010-88585380