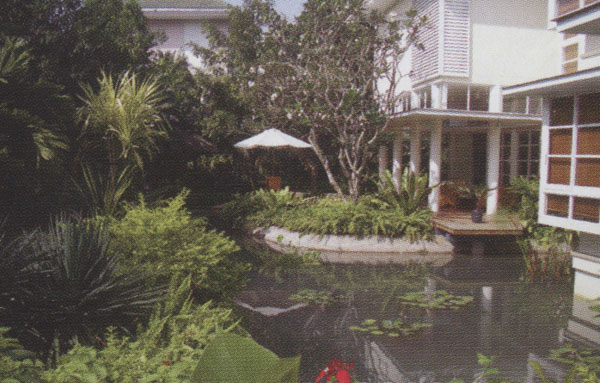
SAIGON HOUSE (2004), HO CHI MINH CITY, VIETNAM
The client approached the office to design his 'dream house' after reading about 'The Modern Tropical House' in the book, 'Modern Tropical Architecture – Tay Kheng Soon and Akitek Tenggara' by Robert Powell.
Much time was invested in understanding the client's needs before even a single conceptual sketch was executed. Presented with a spacious 3402 sq m site in a quiet neighbourhood near the city centre, it eventually emerged that the house would be a collection of buildings set within a walled tropical garden. From the outset, the clients were intrigued by the possibility of planted flat roofs* in response to the site's agricultural origins. They were excited by the idea of convivial living with rooms opening completely to the garden, decks over water, and a centrally located swimming pool.
A natural heirachy of size and position developed from the earliest concept sketches. Entry from the road leads into a vehicle forecourt and the garage. Another gate through a second wall opens to a bridge over a entrance pond on-axis with the Reception building. From there, roofed over corridors lead left- to the family dining kitchen and servants' quarters; right - to the swimming pool deck, changing pavilion and guest house; and onward to the formal dining room, library annex and the houses for the client and their children. Full height slide-fold windows were designed to provide transparency across the site. A continual interplay is formed between the intertwining garden and rooms.
Considerable attention was paid to scale and relationship between the respective parts of the house. Hence an early decision to split the roofs to provide a lower 'datum' at 2.8 m meant an upper roof with clerestory lighting. The taller main house and lower adjacent houses for the sons of the couple are 2 storey. The other buildings are single storey structures of varying height. A pleasing outcome of the planted flat roofs is the balcony view from the main house: a series of stepping green terraces. A sense of elegance and proportion was sought throughout the detailing of the house, from roof edge to the wall finish of hand-set granite strips. Equally sought was an avoidance of being 'precious' in the detailing. The material and colour palette was deliberately restricted. Much effort was invested in looking for the fitting shape, form and species of plants, slabs of rocks for the garden. Lighting was carefully positioned so that a magical transformation took place night.
The outcome of the project rested very much on the sterling efforts of the client since our office made site visits twice a month on average. Authority submissions were handled by the client through local channels. During the process of construction, the clients remained very involved in the management of the works with the help of their able engineers, Khoa Nguyen (C&S) and Duong Minh (M&E). The client's enlightened interest even led to the studio of Dr Stephen K Wittkopf at the School of Architecture, National University of Singapore, where students experimented with 3-D modelling studies of the house.+
In this project, it can be said that a true and satisfying partnership was forged between client and architect, for which we are grateful. The openness, meeting of minds and mutual respect that developed between ourselves and the client remains a genuine delight.
* Modified based upon the 'Nature Roof' system by Garden and Landscape Pate Ltd.




 cityup.org 传真电话:010-88585380
cityup.org 传真电话:010-88585380