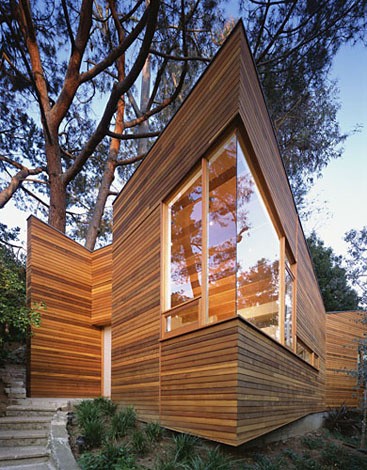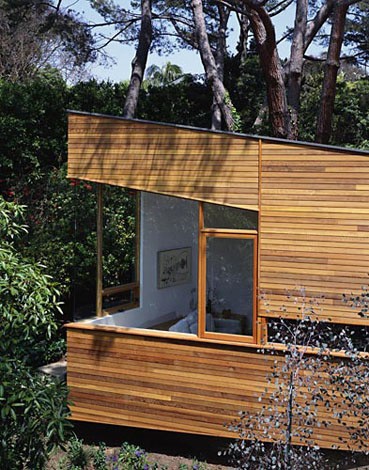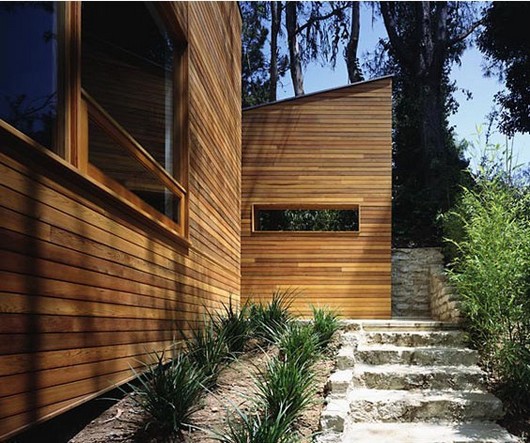
Canyon View Office by Kanner Architects
Few people enjoy sitting in traffic, especially in smog-ridden Los Angeles, yet many people like perching in a tree house. Stephen Kanner, FAIA, relieved this homeowner's frustrating commute by designing a home office inspired by a neighboring tree house.
Kanner's tree house brainstorming conjured images of wood structures with crazy angles squeezed between branches. He refined that basic idea by creating a freestanding structure that “blends into its wooded environment through the use of cedar wall panels that break the box into a series of angled walls.”
Wood plays an important role inside as well. Maple floors, along with ceilings and cabinetry made from vertical-grain Douglas fir, warm the space's Spartan interiors. To heighten the ‘wow' factor, Kanner positioned wood-framed expanses of glass to showcase views of surrounding foliage while eliminating most signs of civilization. The judges' responses to the project suggest they were indeed wowed. “Corner windows give the [building] forms extraordinary presentation,” said one.
Principal in charge / project architect: Stephen H. Kanner, FAIA, Kanner Architects;
General contractor: Steve Wolverton
Construction, West Hollywood, Calif.;
Interior designer: Birgit Hansen, Kanner Architects;
Project size: 1,000 square feet;
Construction cost: $200 per square foot;







 cityup.org 传真电话:010-88585380
cityup.org 传真电话:010-88585380