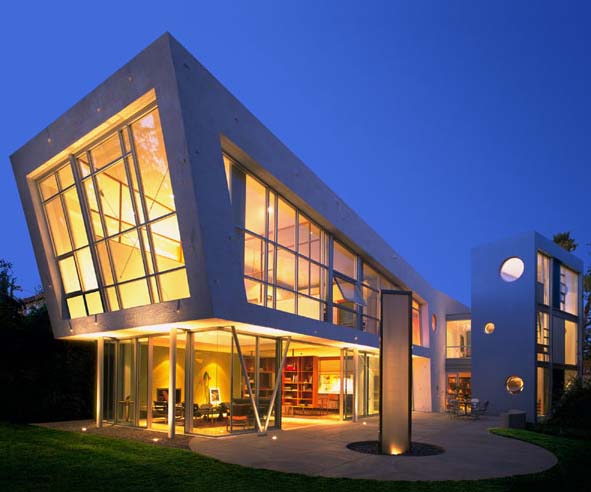
Stephen Kanner, his wife, and his daughter—now one of two—lived down the street from their new house for about six years. And by all accounts, the first lot was the better one. It was larger, and on a corner. Then the lot for the 511 House became available, and even though it had two neighbors, and was exactly the size of a professional tennis court, the Kanner family purchased it and set out to design their own house. "This is a great and rare opportunity to work with a different kind of client," Kanner said, "myself and my family."
The site presented the main design challenge for Kanner, but it was a challenge he looked forward to. Famous for his "pop" design (his In-N-Out Burger restaurant was bestowed this month with an AIA Honor Award), Kanner took this opportunity to step away from his pop aesthetic and focus instead on unique site planning. "The planning solutions have always been there," Kanner said. "It’s just that the pop imagery has sort of over-ridden that in the past."
"In a way, the site dynamics designed the house for me," Kanner said. His family wanted a house with a lot of light, and since the site is long and deep, the neighborhood’s typical site plan wouldn’t work. "A lot of homes in the area are small squares pushed to the front of the site," Kanner said, "and this became sort of a long bar pushed to the right of the site, allowing for a big side yard to the south." The downward slope of the site also allowed the house to be a good neighbor. Kanner was influenced not only by his own lineage (he is the third Kanner to run Kanner Architects), but by other Modernist homes in the neighborhood. Neighboring houses include designs by Richard Neutra and Charles Eames, as well as one of Eric Owen Moss’s first designs. So a Modernist aesthetic wouldn’t be a problem. Still, Kanner wanted to fit into his immediate neighborhood, and in doing so, he kept the street façade of the building to one story, opening up to a second, lower story along the side yard. "I think people are surprised that it feels as big as it does, given the size of the site," Kanner said.
The other thing that was important to Kanner was that this was going to be a house for a family. "This was never intended to be a house that you can’t live in," he said. "We have a seven-year-old and a one-and-a-half-year-old, and they can run around and put their hands on the wall or crawl on the floors. We just had our one-year anniversary, and it has really held up. It can take a lot of abuse."
One by-product of a family living in a Modernist house, it seems, is something of a Modernist family. "I take a lot of pride in my daughter understanding Modernism at a very young age," Kanner said. "We go down the street and she’ll say, ‘that’s a modern house, that’s a traditional house.’ When she does her compositions at school, they’re always abstract, and we’re not forcing her to do this in any way. She really has picked up on it, and it’s become a part of our lives."




 cityup.org 传真电话:010-88585380
cityup.org 传真电话:010-88585380