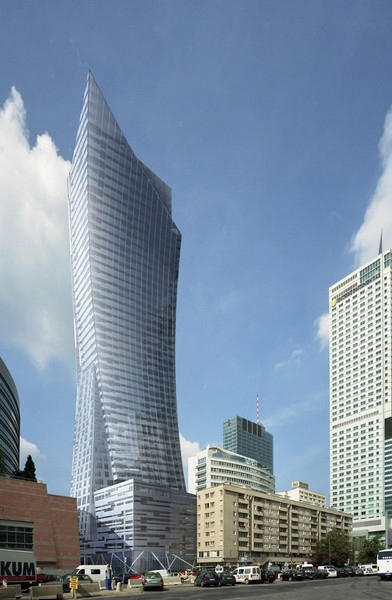
Zlota 44 ,Warsaw, Poland
Representing a new direction for high-rise residential living in Poland, Zlota 44 creates a unique skyline in Warsaw. Shaped and inspired by Warsaw's history, this soaring 251 unit building is scheduled to be completed in 2010. To complete this project, SDL is working with the Orco Property Group.
Zlota 44代表了波兰高层居住生活发展的新方向,并为华沙城造就了一条独一无二的天际线。
Zlota 44的设计灵感来源于华沙城的历史,该项目将于2010年完工。
"As someone who knows the Polish culture intimately, and lived under the strategy of Poland, between the destruction by the Nazis and oppression under the Soviets, this building represents a new direction for Poland, east and west.
"It is a response to the destruction of Warsaw and post war Russian reconstruction. The building offers a new light with its façade, its form, shape, a new profile form which a new skyline of Warsaw can be read. This is not another corporate building that keeps Warsaw as a tabularasa. It is a building that embraces the aspirations of Warsaw and is mindful of its economic circumstances. The eastern face of the building is sculpted by the path of the sun to provide required day light to surrounding buildings. It is a unique building shaped by Warsaw’s history and its light. This building will address a major shift in major cities around the world, where residential buildings will emerge as the most striking designs.
"The building illuminates Warsaw through its sculpural form and structure. Its facade and volume shape a new profile on the skyline. The building embraces the complex history of the site and the aspirations of Warsaw. It is a unique building shaped by Warsaw's soul and light."
Daniel Libeskind







 cityup.org 传真电话:010-88585380
cityup.org 传真电话:010-88585380