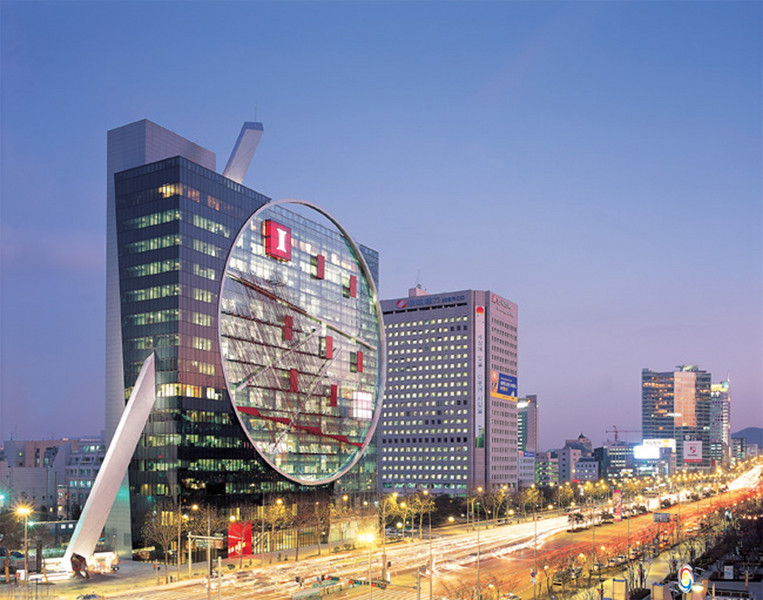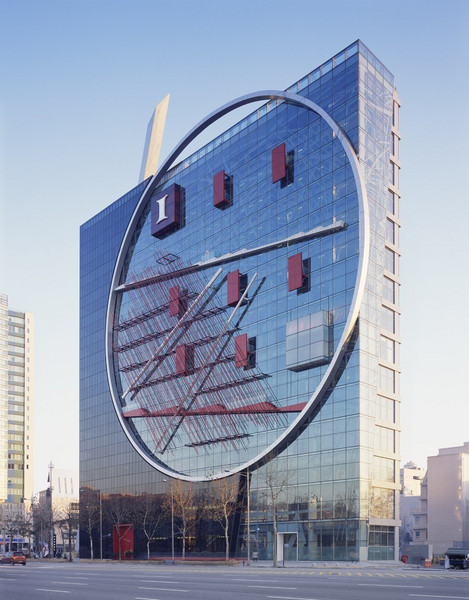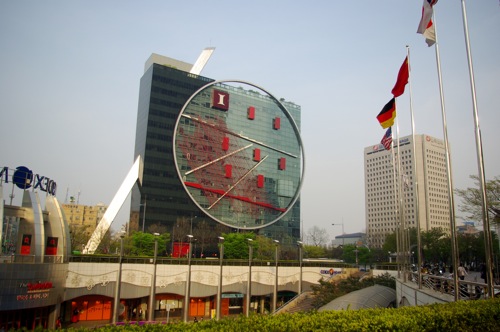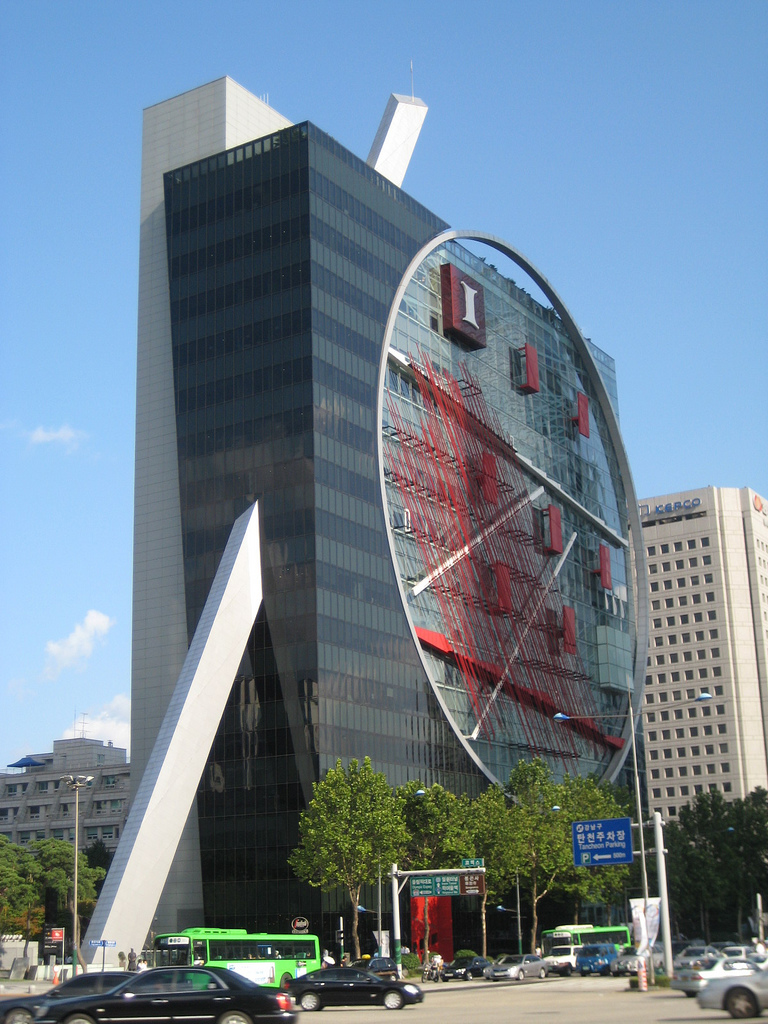
Facade for Hyundai Development Corporation Headquarters
Seoul,South Korea
A bold architectural intervention becomes central to the design of the office façade of the new Hyundai Development Company headquarters. The entire composition was designed to integrate the headquarters with the public plaza, the below-grade spaces and any future development on the site. The design of the building, completed in February 2005, explores the depth of the facade as a space that will be locally accessible through volume and plane projections.
Viewed from the street, the facade shows a vivid and memorable expression through a combination of graphic elements and colors, creating a play of light and shadows, reality and imagination. A 62 meter ring dominates the main facade together with a complementary vector that connects the building to the public plaza and the below grade spaces. The design explores the depth of the facade as a space that will be locally accessible through volume and plane projections.
To the interior it offers a variety of work environments, changing their appearance through the times of the day and the year under varying light conditions, giving the work spaces a quality of meditation.
The vector is a sculptural diagonal connecting the earth and the sky allowing for the unique opportunity to create a new orientation to the city. This entire composition is designed to integrate the Hyundai Development Company headquarters with the public plaza, the below grade spaces, and with the future development on the site.
"The Tangent is a project that is about the relationship between the ever changing circle of nature and the straight line of technology. In the contact between the circle and the line, one can see the meeting between the wheel and its path. Through their mutual engagement, nature gives reality to machines and machines extend nature to new and unknown horizons.
"I designed this unusual image for Hyundai to show that the straight line of technology and ecological sustainable future can become a positive vector in space and in travel. The wheel and the line relate to the tension and sensitivity of one to the other."
Daniel Libeskind







 cityup.org 传真电话:010-88585380
cityup.org 传真电话:010-88585380