As soon as visitors arrive at The Blue Planet, the building will convey a sense of the special experience that awaits them inside. Here, the whirlpool has pulled you into another world - a world beneath the surface of the sea. If you tilt your head backwards, you understand that you are really a part of this aquarium because the roof above the foyer is made of glass, and at the same time it is the bottom of a pool. High above, through the pool water, you can see the sky with sunlight being reflected in the water and forming flickering, shimmering sunspots on the floor and walls of this light, welcoming and at the same time mysterious entrance area.
The Round Room is a centre of navigation in the aquarium, and this is where visitors choose which river, lake or ocean to explore. Each exhibition has its own face towards the Round Room, each with its own entrance, starting with a buffer zone – a platform where sound and images are used to introduce the atmosphere communicated in the ensuing exhibition room.
Raised a few metres above the terrain, The Blue Planet is a reflection of strong coherence; greatness in the smallest of things, all water in the world being inextricably linked, from the enormous forces of tsunamis to the infinitely tiny, spinning molecules. Overlooking the Øresund, the building connects land and sea, drawing both the great outdoors and visitors inside.
In the landscape, the great WHIRLPOOL continues through the terrain, the pools and the sea surrounding the building. Like watery currents, the building is not static – the movement continues into the future by virtue of always allowing possible extensions to add more, simply by letting the lines of the whirlpool grow further out. Any expansion would cause a minimum of inconvenience to the contemporary exhibitions and the existing parts of the building. The extensions can simply be added to an individual arm, solely closing this particular section down during the extension process and not re-opening it until completion. Secondly, the key element is that any new building volumes added will be extensions of the architecture, with any expansion of the aquarium simply taking place in a natural dialogue with the building itself.
Nature and culture can be mixed, controlled by topics and ideas, on the basis of the stories to be told or in interaction with the audience. The building is flexible enough to accommodate it all, and the dominant whirl, with its endless scope for variation, but also repetition and rhythm, holds it all together. The curves which define the absolutely unique and sculptural look of the building must be perceived as part of the backdrops to the sceneries of the exhibitions.
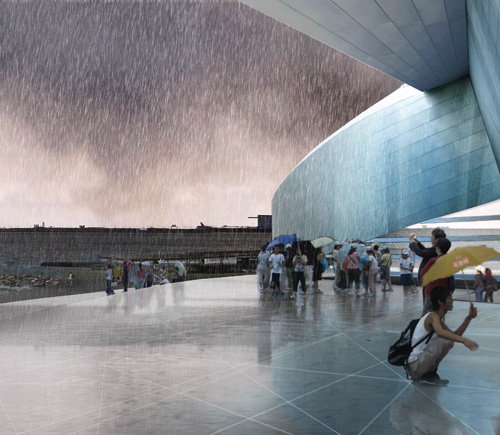
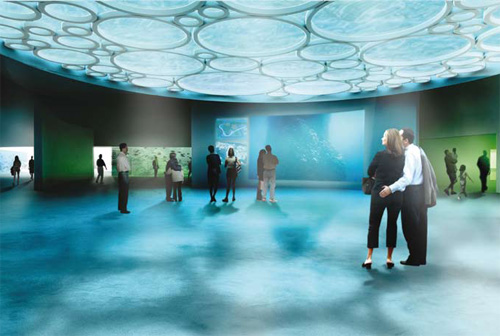
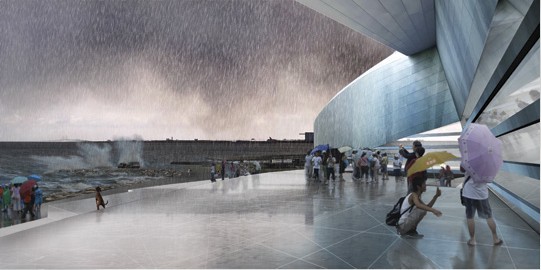
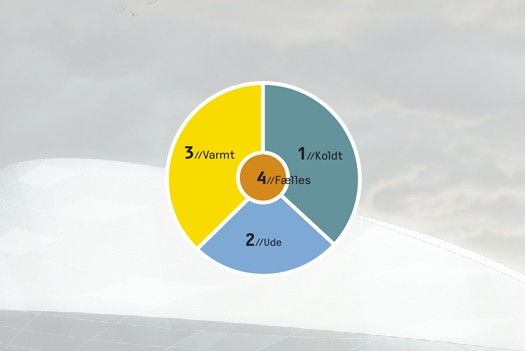
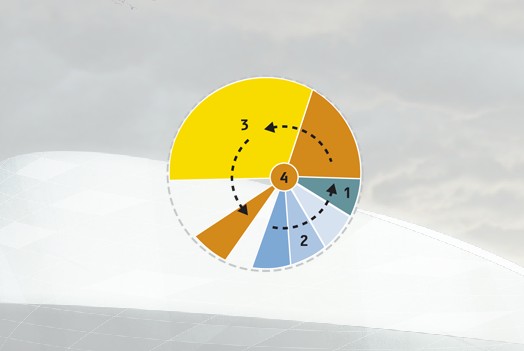
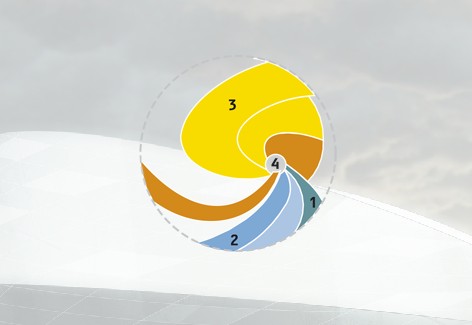
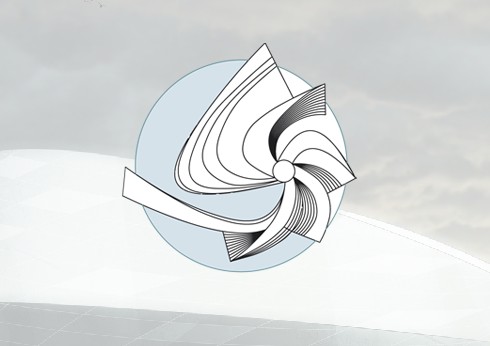

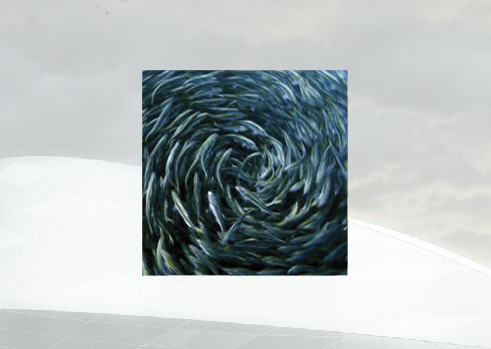
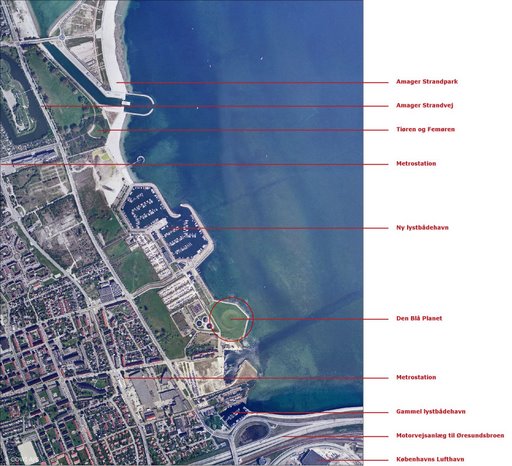
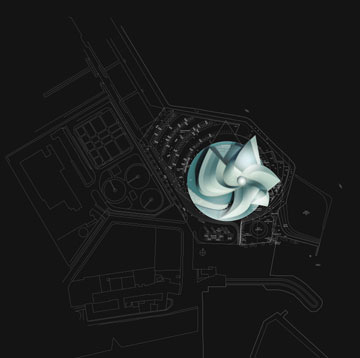

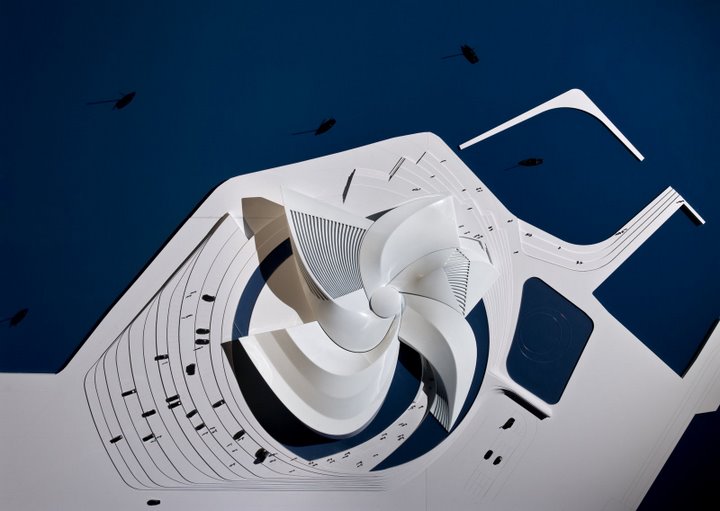
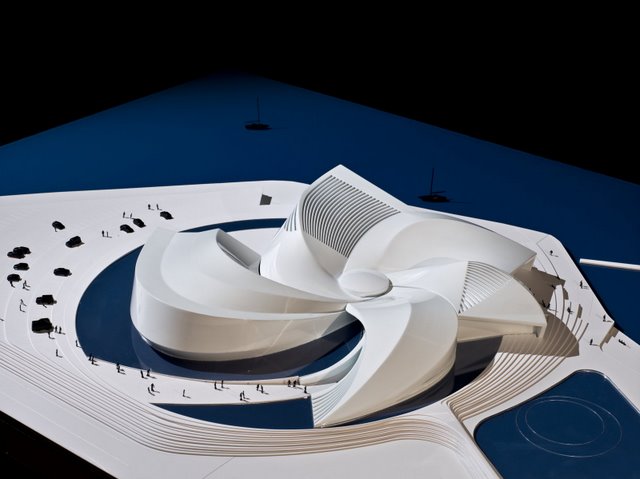
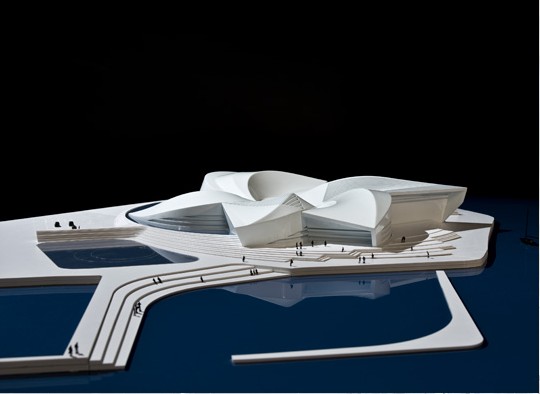
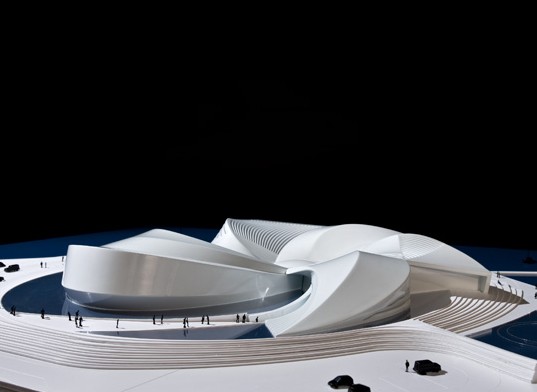
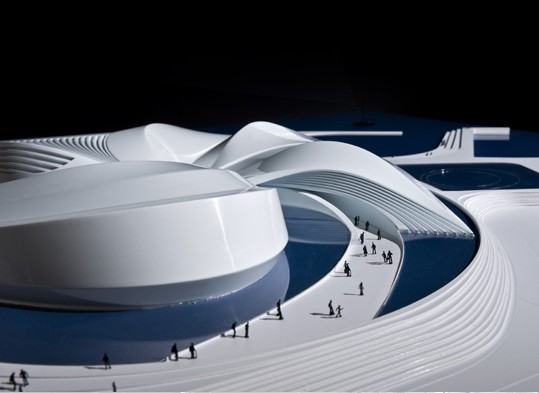
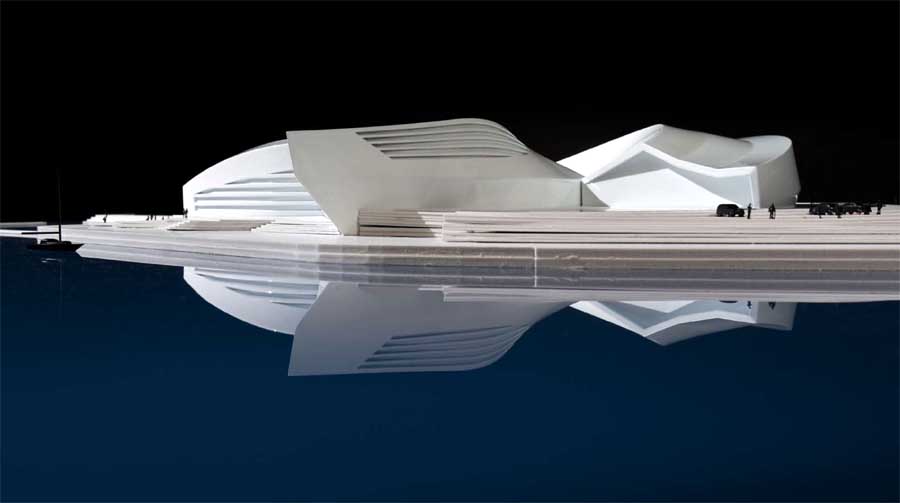
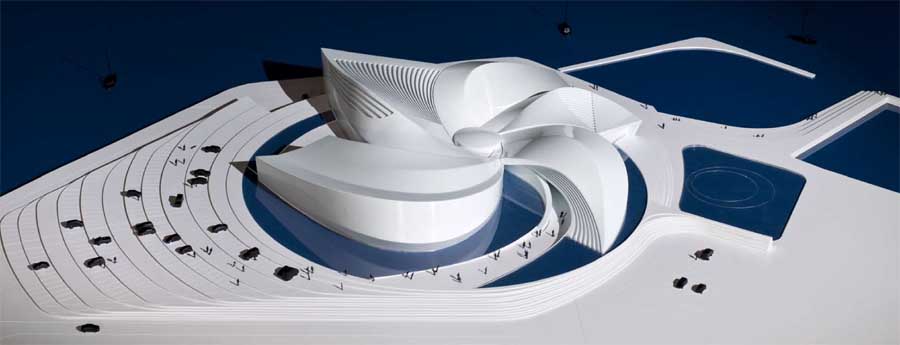
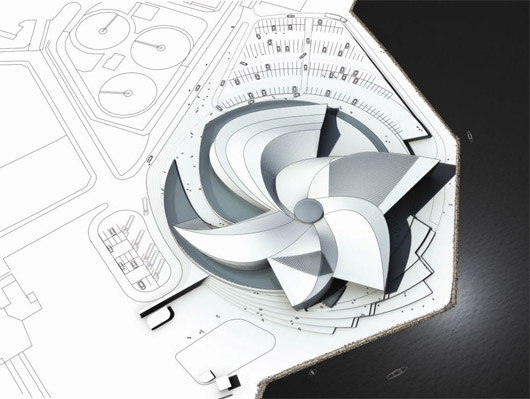






 cityup.org 传真电话:010-88585380
cityup.org 传真电话:010-88585380