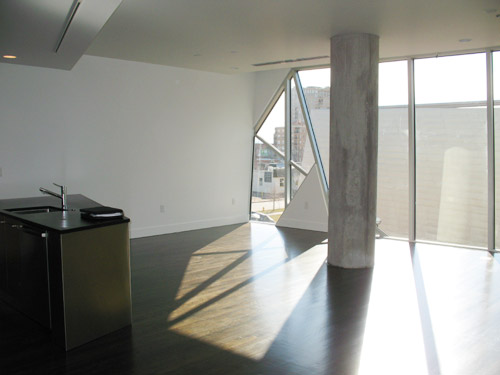
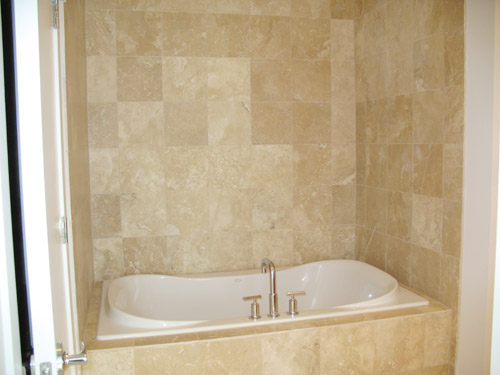
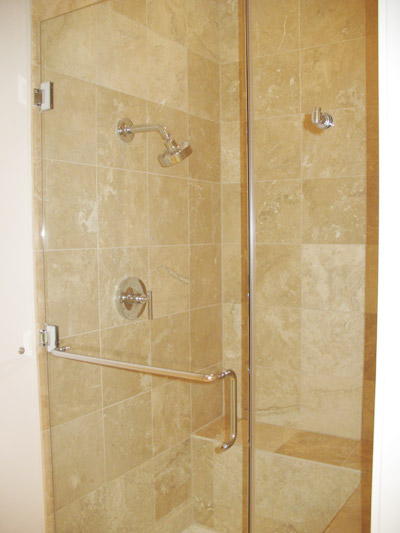
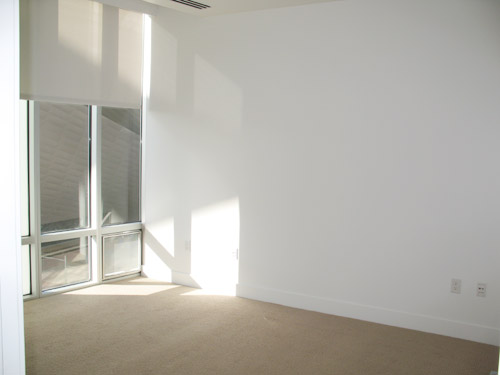
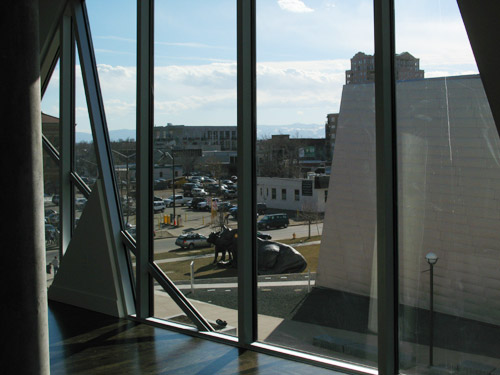
Denver Art Museum Residences
Commission: 2000 Completion: 2006 Opening: 2006
Client: Mile High Development, Corporex
Building Address: 55 West 12th Avenue & 1200 Acoma Street ,Denver, Colorada USA
Technical Details:
Building Area: 127,000 sq.ft.
Building Details: Retail at Ground level, single-story residences on floors 2-5, 2-storey penthouse units on floors 6,7
Number of Floors: 7 Number of Units: 56
Structure: Cast in place post-tension concrete frame , Structural steel frame ( Penthouse)
Credits:
Principal Architect: Arne Emerson
Design Team: Mazie Huh, Anthony Neff, Robert Arens
Joint Venture Partner: Davis Partnership
Civil Engineer: J. F. Sato and Associates
Structural Engineer: Jirsa Hedrick & Associates
Mechanical Design Consultant (for AMI Mechanical): DMCE Engineering
Landscape Architect: Studio Daniel Libeskind with Davis Partnership
Interior Designer: Studio Daniel Libeskind with Davis Partnership
Contractor: MilenderWhite Construction Co.
Design-Build Mechanical Contractor: AMI MECHANICAL INC
Design-Build Electrical Contractor: Ludvik Electric




 cityup.org 传真电话:010-88585380
cityup.org 传真电话:010-88585380