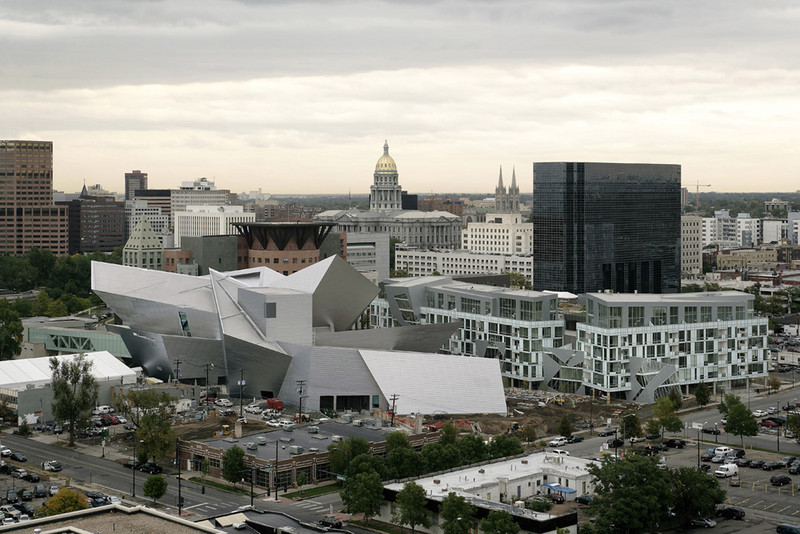
Museum Residences
Denver, Colorado
The Museum Residences make an inspiring contribution to the cultural nexus of the city and complement the neighboring extension. The soft qualities of the translucent glass skin, combined with the metal-clad geometric forms, provide an elegant partner to the titanium-clad Museum. Out of the seven floors, the top six are residential, with 16,000 sq.ft. of space on the ground floor dedicated to retail, further enhancing the vitality at the street level. Its 56 luxury units range from 800 sq.ft. studios to 5000 sq.ft. penthouse suites. The Museum Residences are a joint venture with Davis Partnership Architects, working with MilenderWhite Construction Company.
Located on the corner of 12th Ave. and Acoma St. in Denver, the Museum Residences wrap around two sides of a 1000-car public parking garage. Out of seven floors total, the top six are residential, leaving 16,000 sq.ft. of space on the ground floor open for retail, further enhancing the vitality at the street level Acoma Plaza of the Arts. Its 56 luxury units range from 800 sq.ft. studios to 5000 sq.ft. penthouse suites.
The Museum Residences are a joint venture between Studio Daniel Libeskind and Davis Partnership Architects in Denver.
The Museum Residences是由美国著名建筑师Daniel Libeskind设计的。
The Museum Residences表面由半透明玻璃构成,其柔软的品质,再结合几何形式的金属镀层,为其附近钛合金结构的Denver Art Museum准备了一位造型优雅的伙伴。
整栋住宅有7层,上面六层用于居住,面积达16000平方英尺的底层空间用于零售。
The Museum Residences总共有56间豪华居住单元,面积从800到5000平方英尺不等。
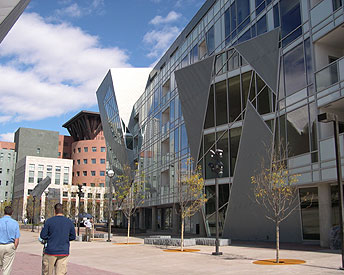
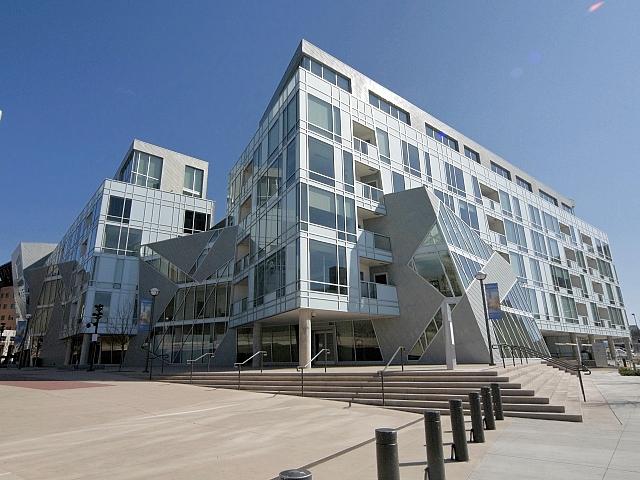
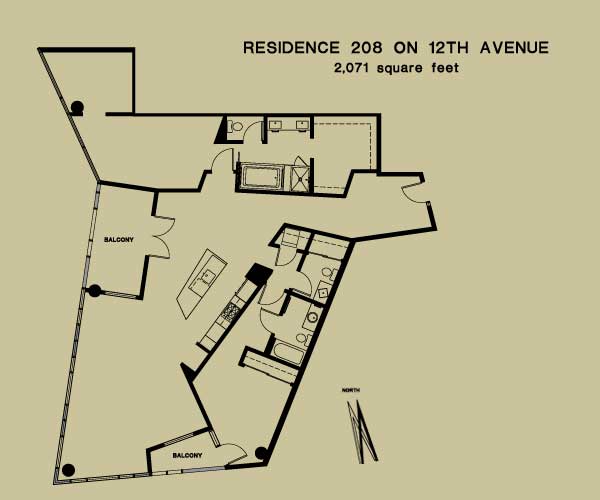

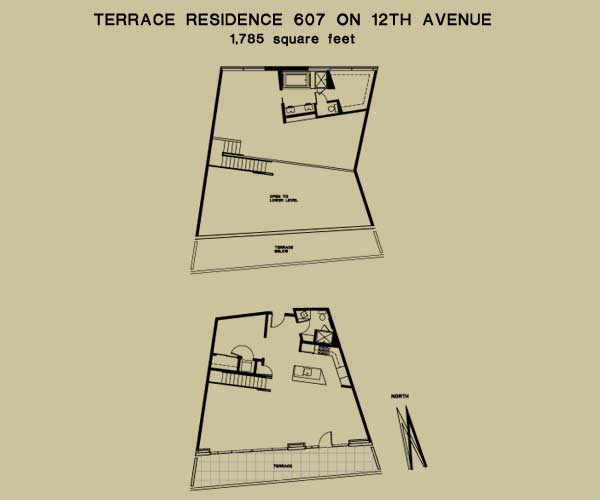
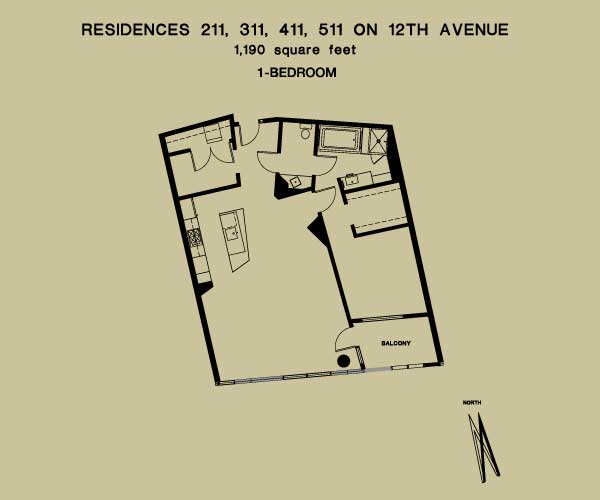
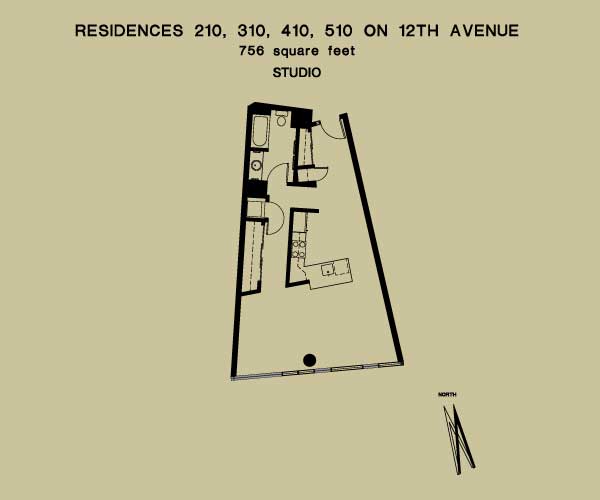
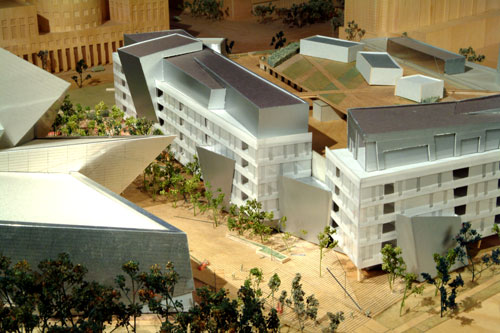
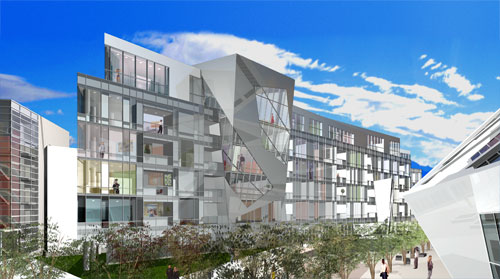




 cityup.org 传真电话:010-88585380
cityup.org 传真电话:010-88585380