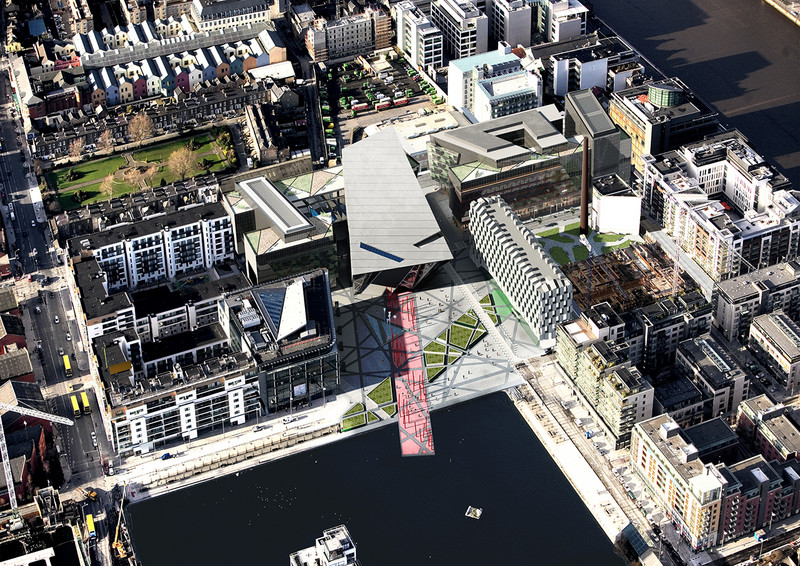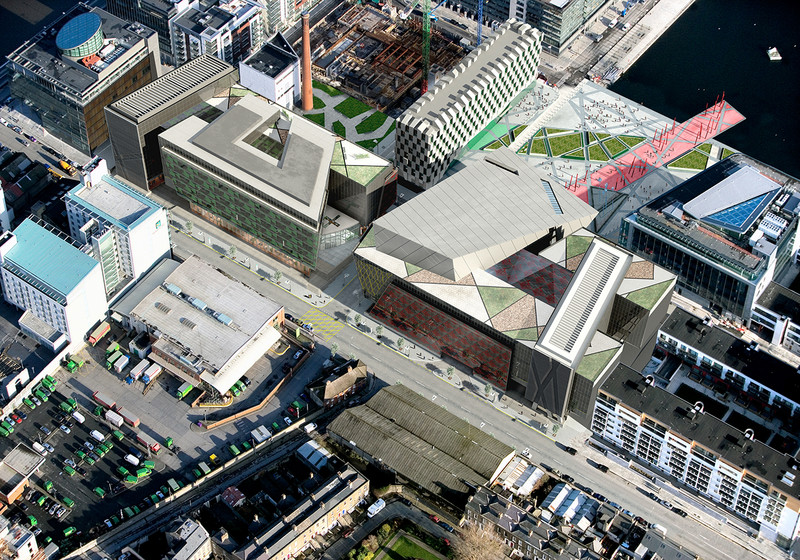

Grand Canal Square Theatre and Commercial Development
Dublin, Ireland
The Grand Canal Square Theatre and Commercial Development, designed by Studio Daniel Libeskind, creates a powerful cultural presence defining the urban piazza, the public space and inner workings of the Grand Canal Square Theatre. The 2000-seat performing arts centre, operated by Clear Channel, is at the heart of the Grand Canal Harbour development. Also on the site are two galleria buildings for retail and commercial office space with courtyards, designed by McCauley Daye O'Connell, Architects, offering cafes, restaurants and shops. SDL is working with Ramford Ltd. and expected completion is in 2009.
The Grand Canal Square Theatre and Commercial Development是由Daniel Libeskind工作室设计的。
2000座的表演艺术中心是由Clear Channel操刀完成,位于大运河港口开发区的中心。
在这儿,还有两栋用于零售及商务办公的建筑,是由McCauley Daye O'Connell, Architects设计的。
这一项目预计于2009年完工。
The concept of the Grand Canal Square Theatre and Commercial Development is to build a powerful cultural presence expressed in dynamic volumes sculpted to project a fluid and transparent public dialogue with the cultural, commercial and residential surroundings whilst communicating the various inner forces intrinsic to the Theatre and office buildings. This composition creates a dynamic urban gathering place and icon mirroring the joy and drama emblematic of Dublin itself.
The 2000 seat Grand Canal Theatre is a landmark that creates a focus for its urban context, specifically Grand Canal Square, the new urban piazza at the waterfront of Grand Canal Harbour. The architectural concept of the Theatre is based on stages: the stage of the Theatre itself, the stage of the piazza, and the stage of the multiple level Theatre lobby above the piazza. The Theatre becomes the main façade of a large public piazza that has a five star hotel and residences on one side and an office building on the other. The piazza acts as a grand outdoor lobby for the Theatre, itself becoming a stage for civic gathering with the dramatic Theatre elevation as a backdrop offering platforms for viewing. From its rooftop terrace, the Theatre offers spectacular views out over the Dublin Harbour.
The Theatre is integrated into the Commercial Development by office buildings that include 45,500 square meters of leasable office and retail space. With their twin facades, glazed atriums and landscaped roofs, the two office blocks offer sustainable state of the art work environments. By designing multi-story glazed atriums, the commercial buildings integrate with the adjacent retail, residential, cultural and public space components. Three prominent entrances make the buildings accessible from Grand Canal Square, Misery Hill and from Cardiff Lane. Although both offices are designed in the same architectural language, each responds to its site uniquely. Two Grand Canal Square (South Block), which is adjacent to the new 2,000 seat Theatre, opens up towards the Square, while Four & Five Grand Canal Square (North Block), in conjunction with the Theatre, form a dramatic gateway to Dublin Harbour.
The Grand Canal Square Development enhances the new urban structure of Grand Canal Harbor with an exciting cultural landmark and magnet for Dublin, a destination for working, shopping, and entertainment. The planned opening of the Theater is in December 2009 and the Commercial Development is expected in mid-2010.
"The 2000 seat performing arts centre is at the heart of the Grand Canal Harbour development. Situated at Grand Canal Square, the iconic shape of the theatre creates a focus for its urban context. The building is based on the concept of stages - the stage of the theatre itself, the stage of the piazza, and the stage of the theatre lobby above the piazza, illuminated at night. The theatre becomes the main façade of a large public piazza that has a five star hotel and residences on one side and an office building on the other. The piazza acts as a grand outdoor lobby for the theatre. With the dramatic theatre elevation as a backdrop and platforms for viewing, the piazza itself becomes a stage for civic gathering."
"The concept of the Grand Canal Square and Theatre is to build a powerful cultural presence expressed in a dynamic volume. This volume is sculpted to express the various forces which create the urban piazza, the public space and inner workings of the theatre. This composition creates an icon that mirrors the joy and drama emblematic of Dublin itself."
"The Grand Canal Square project intends to enhance the developing urban structure of Grand Canal Harbour with an exciting public landmark, a magnet for Dublin, a destination for working, shopping, living and entertainment, 24 hours a day, 7 days a week."
"In addition to the piazza in front, the theatre is flanked by two Galleria buildings with retail units at ground level. The roof structure of the theatre is designed as a garden overlooking the piazza with spectacular views out over the Bay of Dublin."
"Dublin has always been one of my favorite cities to visit. When designing the new Grand Canal Square Theatre, I not only wanted to create something that would reflect Dublin's energy and life, I wanted to establish a powerful cultural presence within the City. I truly believe that the Grand Canal Square project will become an iconic destination in the Grand Canal Harbour--a magnet for Dubliners and a new destination for working, shopping, living and entertainment. A vibrant community will emerge, offering an experience that mirrors the joy and drama emblematic of Dublin itself."
Daniel Libeskind




 cityup.org 传真电话:010-88585380
cityup.org 传真电话:010-88585380