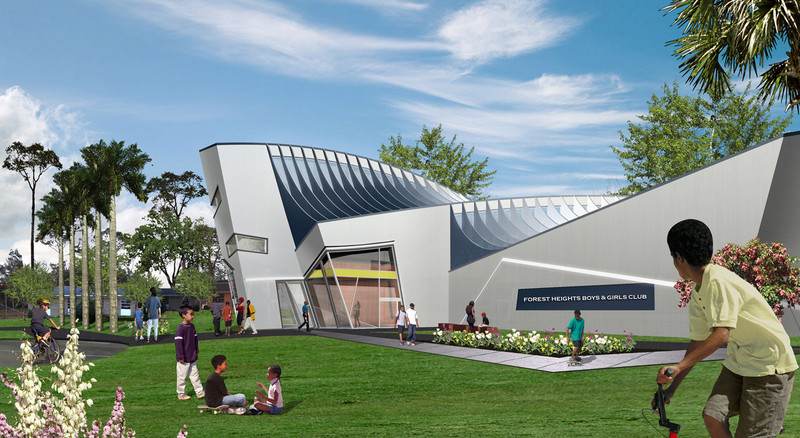
Rejuvenation
Gulfport, Mississippi
The Boys and Girls Club/Hope Center of Forrest Heights is inspired by the courage and vivacity of those who endured Hurricane Katrina’s devastating force in August 2005. The Center will replace the facility destroyed by the storm and will become an anchor in the revitalization of the decimated Gulfport area.
Hope Center of Forrest Heights是由美国著名建筑师Daniel Libeskind设计的。
设计师的设计灵感来源于受2005年八月卡特里娜飓风影响的人们在面对灾难时的勇气与活力。
Hope Center of Forrest Heights将会代替被飓风摧毁的旧设施,同时也将成为格尔夫波特地区复兴的标记。
Designed and funded in collaboration with Rockworks, the Bret Favre Foundation, Step Fourward, Operation Hope, Force of Nature, the Coca Cola Foundation, the Mississippi Power Foundation and the Boys and Girls Clubs of America; this pro bono project will house after school/summer learning and recreational activities for boys and girls of all ages. The building will also welcome parents and community seniors for recreational and learning activities. The Center hopes to cultivate intergenerational activity to foster a sense of place and stability—all the more important in the aftermath of the adversity the area has faced.
The building’s three vaulted roofs shelter an educational volume, a recreational volume, and a central spine atrium. The clerestoried atrium will feature one of the Club’s most loved spaces-- the games room. The educational component will consist of learning centers, a technology center, a music/dance room and an art studio. A large gymnasium will host a variety of activities, from basketball games to youth performances. Outdoor playgrounds, community gardens, and picnicking areas will also be developed on the site to extend the Club’s communal mission.

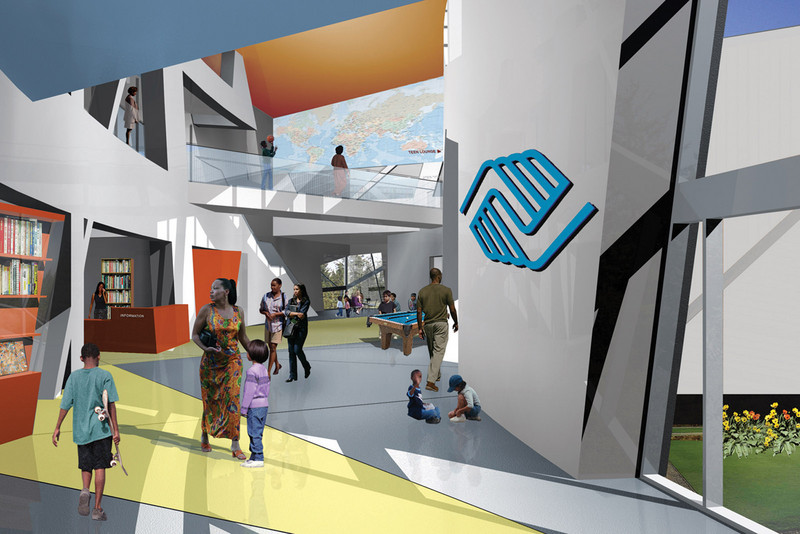
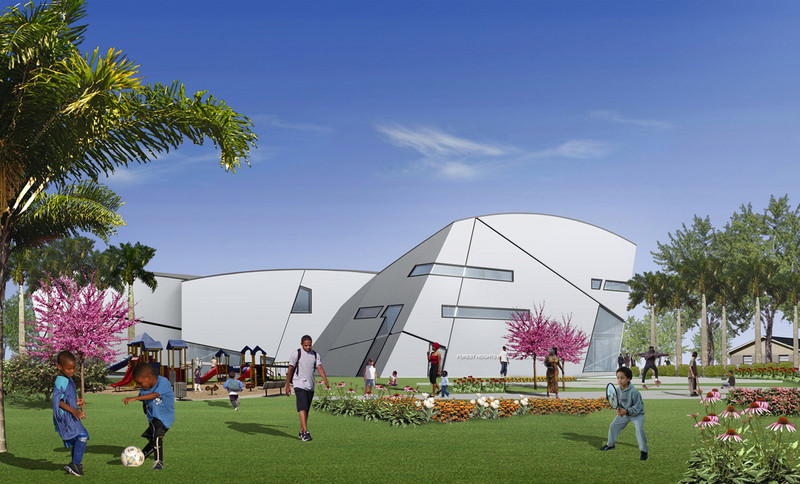
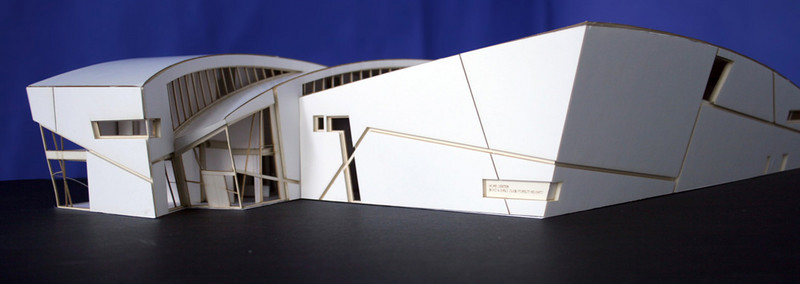
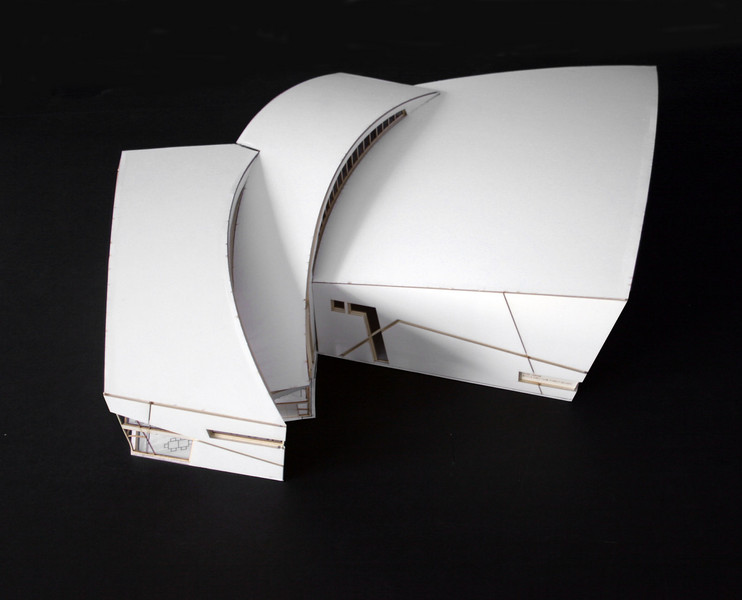
Rejuvenation
Commission: 2006
Client: Boys and Girls Club of the Gulf Coast
Building Address: Forest Heights Unit ,201 Holly Circle ,Gulfport MS 39501
Technical Details:
Building Area: 2 floors; 28,000 sq. ft.
Credits:
Association with Architect of Record: Guild Hardy Architects. PA
Major Donations provided by: Rockworks
Structural Engineer: Structural Design Group
MEP Engineer: Schmidt Dell Associates Inc.




 cityup.org 传真电话:010-88585380
cityup.org 传真电话:010-88585380