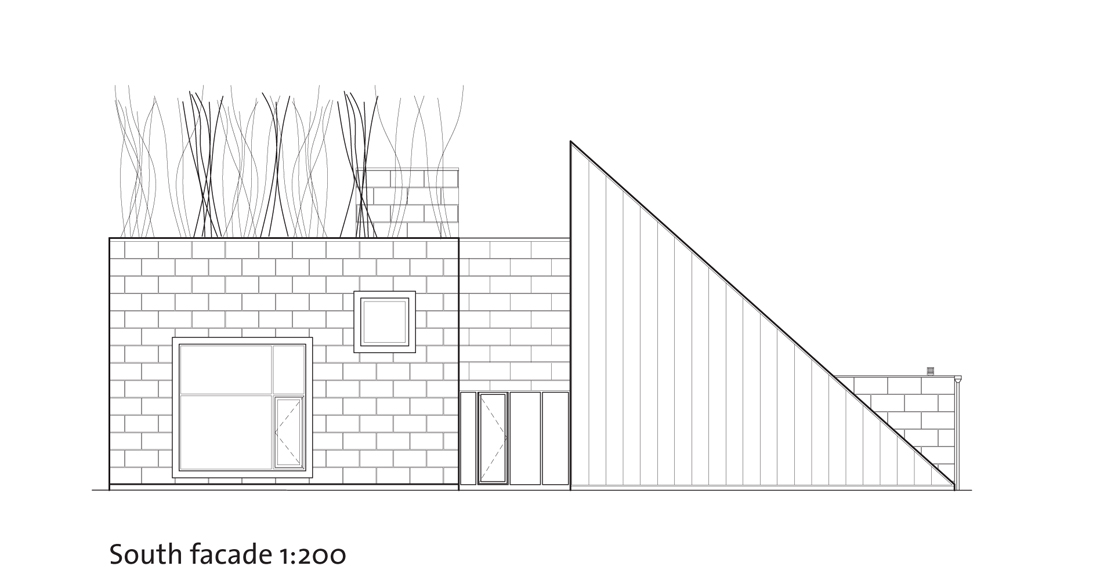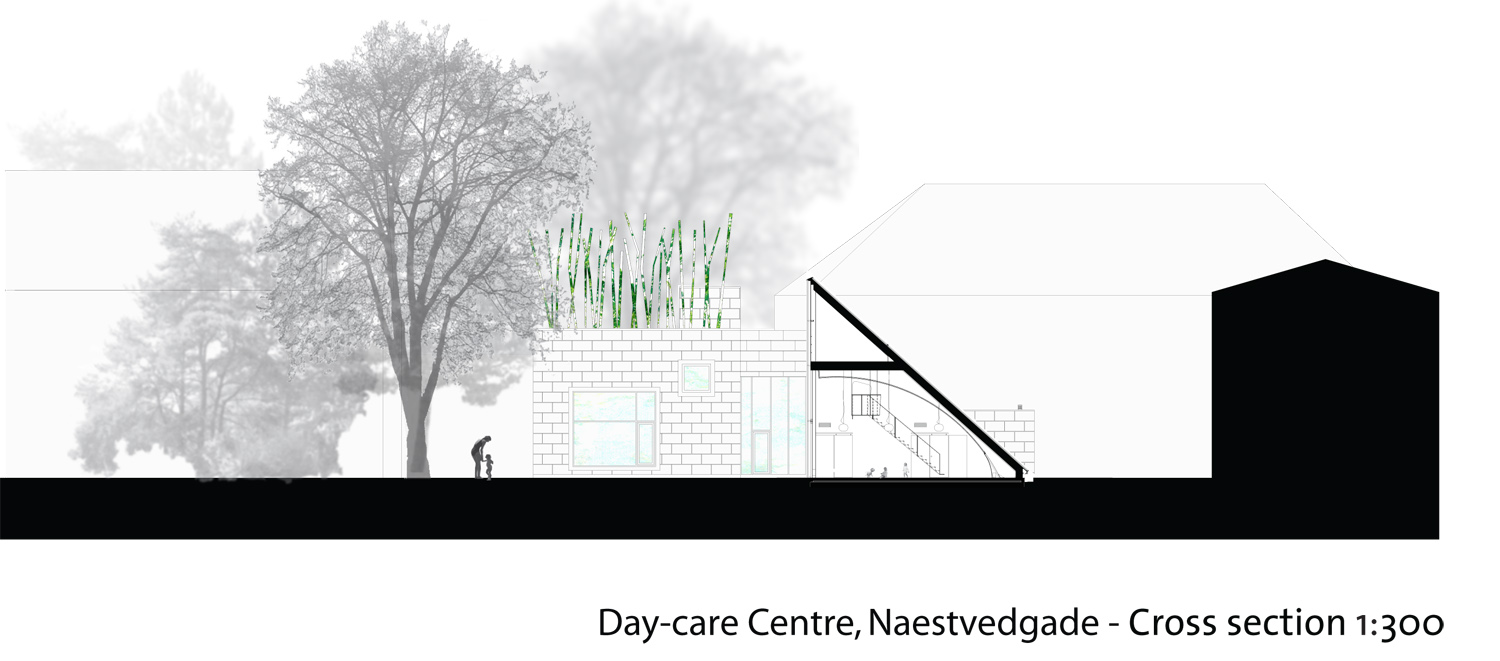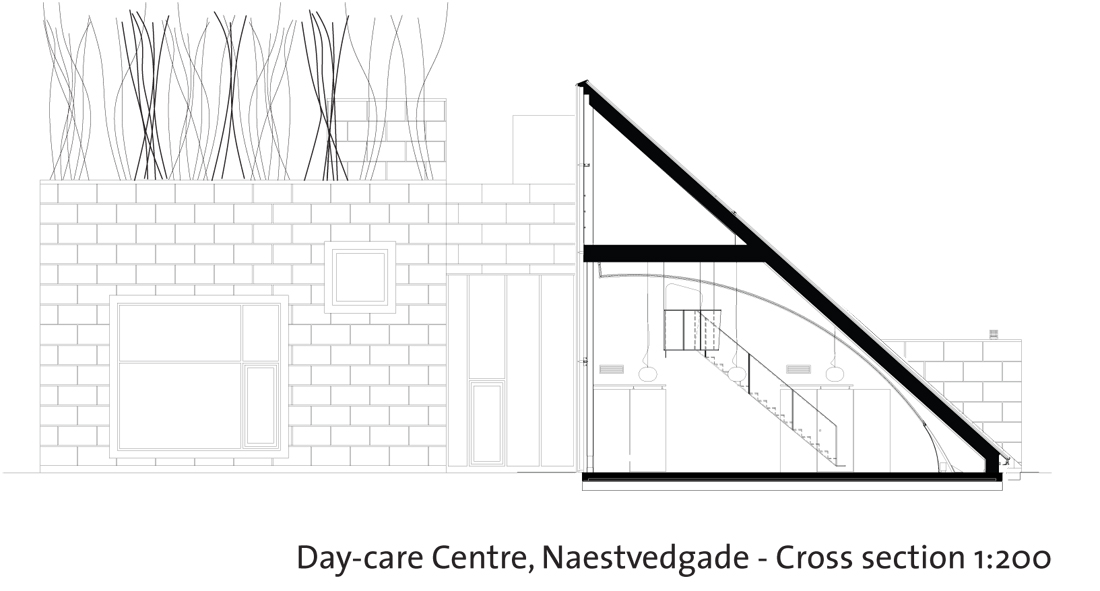


Architect: Dorte Mandrup Arkitekter Aps
Location: Copenhagen, Denmark
Project Year: 2004
Landscape Architect: Marianne Levinsen Landscape architects
Client: The City of Copenhagen
Engineer: Moe & Broedsgaard A/S
Photographs: Jens Markus Lindhe
The Day-Care Centre is located in a residential neighborhood which was parceled out in 1857-72. The territory is a green oasis in the densely built quarter of Copenhagen. The residential neighborhood of Italian inspiration is of high architectural quality. The neighborhood was built for rich inhabitants of the city of Copenhagen including a number of acknowledged artists of the time. The site is located where the homogeneous character of the residential neighborhood is disintegrated. It has a palace like building on one side, a functionalistic block of flats on the other and in the south, the high density of dwellings on Naestvedgade.
The site is narrow and rather long in the proportion 1:3. The south part towards Naestvedgade is characterized by big old lime trees worthy of preservation. In the summertime the trees lay half of the site in shadow. To achieve an appropriate utilization of the site in regards to the sunlight, the building is placed along the east side of the site.
Architectural elements
The project consists of two main elements, the Prism and the Frame tied together by the middle building and the roof terrace. The prism shape is determined by the intention to create a minimum of shadow in the west-facing outdoor areas of the neighboring housing estate. At the same time it creates the best possible outdoor areas for the users of the Day-care Centre. The motif of the Prism is a gardening greenhouse. It creates a precise yet transparent boundary between the motif of the Prism and the garden itself. The Prism is constructed by two independent elements, the roof and the inner climate protection. An incision in the Prism is made which creates an access to the roof -terrace.
The Frame contains the common facilities, the double height room, the kitchen the administration room and the staffroom. The motif of The Frame is the precisely defined border between the controlled natures of the garden bed in contrast to the wild character of the garden itself. The roof of the Frame is densely covered with tall grass that in the course of time will grow in to a dense jungle.
The formation of rooms
The intention has been to create settings that grant the children of the Day-Care Centre a varied and sensuous experience of the physical surroundings that can fulfill their alternating needs:
- To be able to experience the elements: earth, wind, water and fire.
- To be able to experience the change of seasons and hours.
- To be able to experience the surroundings from different positions, up and down close and from far away.
- To experience spatial differentiations, open, closed, intimate or unlimited.
- To experience the body in the room, in motion and stagnation, diagonally, horizontally and vertically.
- To be able to expose one self or hide, to be alone or to be together, to be quiet or noisy and wild.
The rooms of the Day-Care Centre
The group rooms are placed side by side. The rooms can either be used alone or be joined together by opening the sliding doors that separates them. The group rooms are designed so the children have the possibility to experience the greatest variations of rooms possible. It makes it possible for them to choose to be a part of the community and different activities. The group rooms consist of both a low and a double high part where the access to caves and lofts make the different choices possible. Also the façade of the group room can be opened so they are in direct contact with the west-faced terrace and garden. The common room is a spacious heightened room in direct connection with a south-faced terrace and the kitchen at the north side. The staff rooms and the leader office are placed on the 1st floor with access from elevators and staircases.
The open-air shelter is situated on the 1st floor in the unheated open roof construction of the Prism. Access to the open-air shelter is possible from the main stairs/elevators placed by the common room or by outdoor staircases.
On the other part of the roof construction covered play grounds are placed. On the playground there are placed swings, hammocks and cushions etc. The playground is designed with the biggest variation possible in mind. The children should have the possibility of seeking both tranquility and wild motion without disturbing each other.
The existing growth of the garden is preserved if possible. Existing hazel bushes and cherry trees creates possibility for hiding places and caves.
Terraces of asphalt are placed by the building’s south and west facades. Wooden terraces are created for breaks are placed in front of every group room. Round sandboxes are placed between the asphalt terraces and the grass. The common house roof is planted with high grass. A 5 meter wide climb staircase leads to the terrace of the Prism and to a footbridge to the “jungle”. A narrow path leads trough the jungle and to a staircase that leads down to the garden again.
Constructions and materials
The Prism:
The roof construction is made by a standard roof coffer construction. The roofing is covered with opalescent polycarbonate plates. Inner rooms are made by a stretched acoustics cloth of fiber glass with sound/noise bats behind.
The Frame:
The Frame is constructed as a light construction. On the outside covered with electroplated steel plates on the inside by plaster plates, filled and painted. In the whole building the floor is covered by rubber and linoleum in the same color of ochre in order to give the light of day warm reflections. In the wardrobe and in the work shop/ utility room the flooring is made by tiles.




 cityup.org 传真电话:010-88585380
cityup.org 传真电话:010-88585380