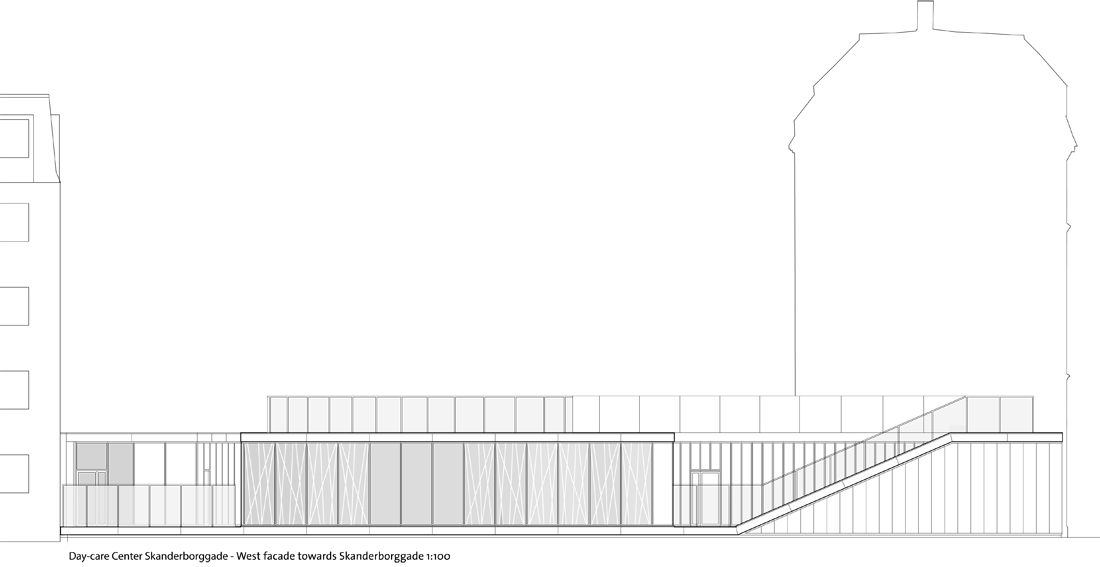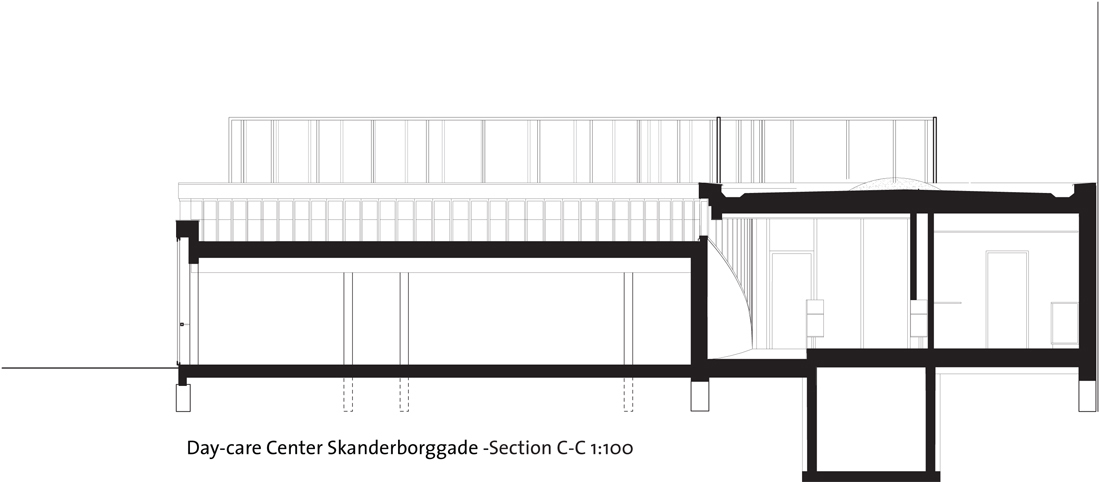


Architect: Dorte Mandrup Arkitekter Aps
Location: Copenhagen, Denmark
Project Year: 2005
Client: City of Copenhagen - Department of Labour & Family Affairs
Engineer: Jørn Tækker A/S
Contractor: NCC Brøndby
Photographs: Jens Markus Lindhe
Site:
The neighborhood of Skanderborggade/Krausesvej is characterized by a mix of buildings made up of dense urban blocks from the turn of the 19th century, interrupted by a scattering of villas, and by a large gap in the structure caused in part by urban renewal.
The Skanderborggade/Krausevej block consists of dense 5½ storey buildings encompassing a courtyard, which in this case is particularly narrow. As a consequence of this the courtyard receives little or almost no sunlight.
The western end of the block structure opens up towards a new institutional pavilion.
Program:
The client wanted a three unit daycare institution/nursery school, holding the potential for conversion into kindergarten units, composed of three rooms for three respective daycare/nursery groups, each with an accompanying changing room, a common room, cloakroom, kitchen, administration and secondary rooms.
There was a call for outdoor areas comparable to that of the building area.
Planning Regulations:
The district zoning plan mandated institutional buildings of no more than one storey. In order to fulfill the requirement for an outdoor area equal to that of the built area, it was thus a prerequisite that the outdoor areas had to in large part be placed on the roof.
Fire Regulations:
To avoid any potential spread of fire, the building had to maintain a 5m zone of distance from any façade manipulations of the neighboring wall.
To maintain a fire partition, all of the facades on the property line facing the courtyard must be windowless.




 cityup.org 传真电话:010-88585380
cityup.org 传真电话:010-88585380