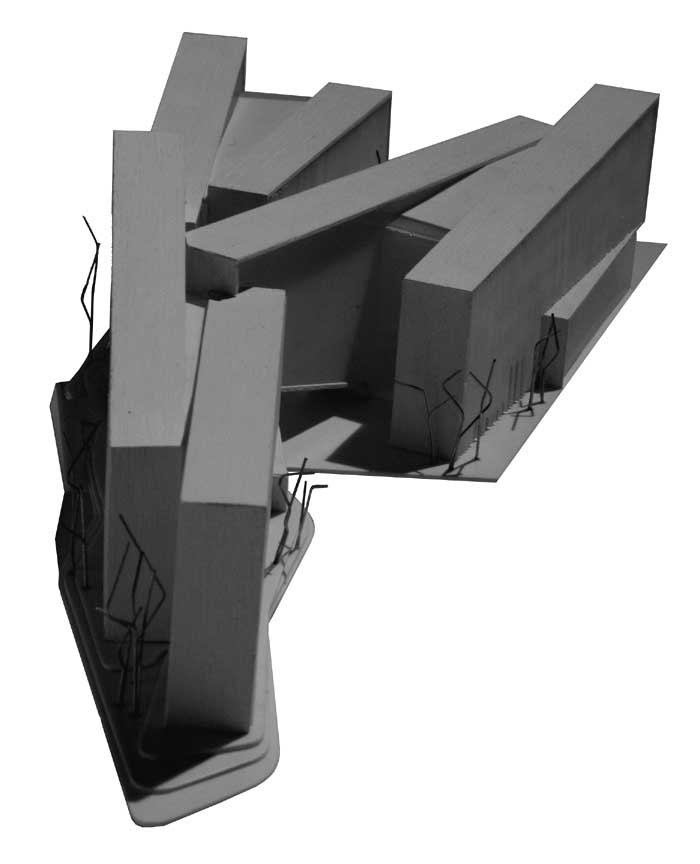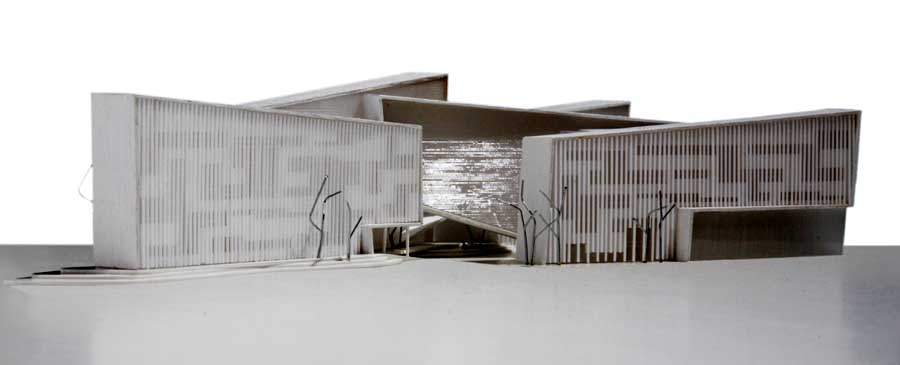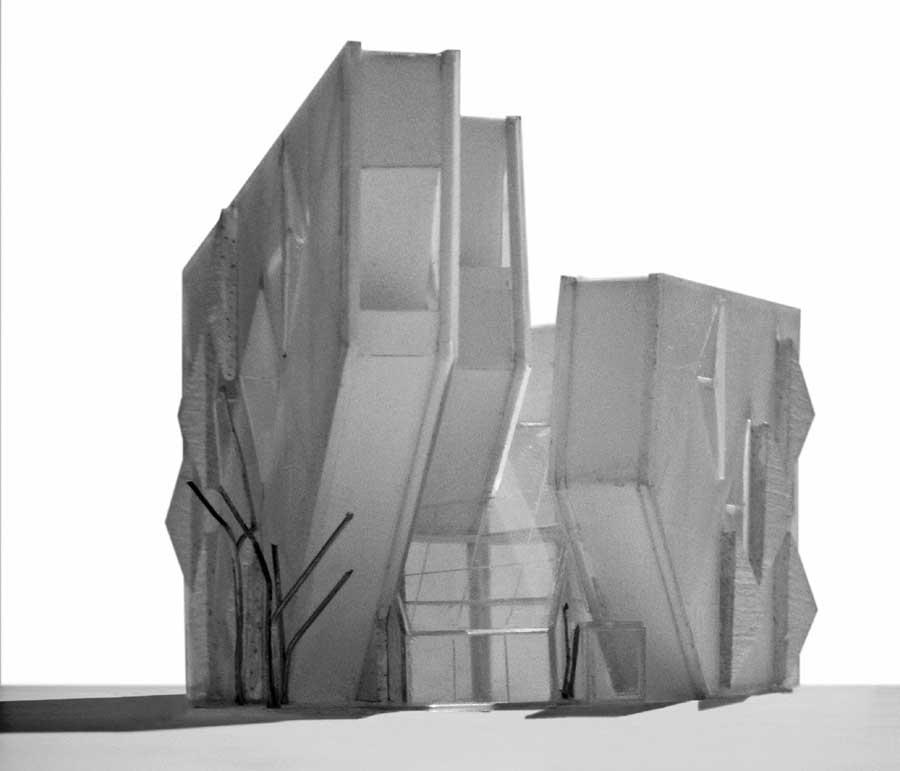


Location: Vienna, Austria
Client: University of Economics of Vienna
Dates:
Competition: 2008 /Basic Design Project: ongoing /Detailed Design Project: estimated 2009
Construction Works beginning: estimated 2010 /Construction Works finalization: estimated 2012
Surface:
Constructed: 14.515 m2 /Budget: 18.000.000 ?
Main architect: Carme Pinós Desplat
Collaborators:
Architects: Holger Hennefarth /Roberto Carlos García /Juan Antonio Andreu /Alexandra Clausen
Structure: Robert Brufau - BOMA
Model: Estudio Carme Pinós
Computer graphics: Daniel Cano
Photographs: Estudio Carme Pinós
The project consists of two main buildings responding to very different programs. One of the buildings is placed in the center of the campus while the other one is on the outer part, being the university’s external image with a more public program. We think that this last one should have a more singular character, as it can be seen as the entrance hall to the university.
We solved the quite systematic program of the two buildings, with a game of parallelograms, which resolves very easily the placement of the different offices and other rooms.
In the institutes’ building, the game of volumes solves the connection between the two separated parts of the building proposed in the masterplan and each institutes’ program can be placed in only one level without losing the required pedestrian passage: by uplifting one of the wings we let the street pass underneath the building.
In this building, the game of volumes responds to our wish of creating public spaces and paths. The main street’s façade shelters the public areas, such as the cafeteria and the library, which have an independent entrance. The wing housing the classrooms on the ground floor is lifted 1,5 m on grass mounds to give them more privacy.
The vast façades are solved with 30 cm wide vertical strips that, as well as working as “brise-soleil”, create a constant change of image as the point of view is moved. The façades of the various parallelograms appear to be different even if they are more or less alike.




 cityup.org 传真电话:010-88585380
cityup.org 传真电话:010-88585380