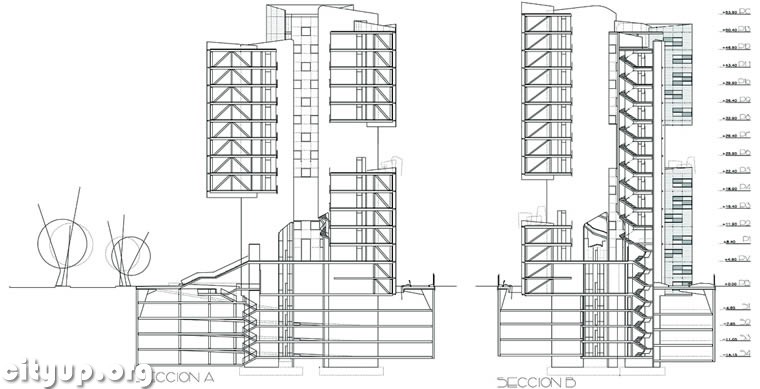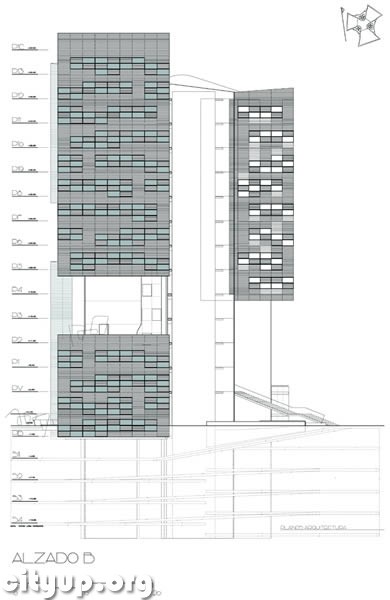


In this building we wanted to create well-ventilated offices with natural light and taking advantage of the mild weather of Guadalajara, the design even makes air-conditioning unnecessary.
The client wished for a singular structure because the site is located in a dense office district.
The area was fixed at 4,800 square meters, but the height of the building was left to us. We decided on a high-rise building developed from three central concrete cores, which contain all the facilities and vertical circulation. These cores work as columns and are the only structural support for the building. Great cantilevered beams of various dimensions support post-stressed, column-free slabs. Thus both, office modules and the parking area, are free from obstacles.
The center of the building –the area between the three cores– is an open space illuminated laterally by eliminating three floors of the office modules on each side. These large gaps become “windows” for the central space and allow the free circulation of air.
Externally, a skin of lattices with sliding panels becomes a sort of screen.
Project’s name: Torre Cube, Puerta de Hierro
Location: Av. Puerta de Hierro s/n, Guadalajara, México
Client: Cube Internacional
Dates:
Basic Design Project: 2002
Detail Design Project: 2003
Start of Construction: 2003
End of Construction: 2005
Area:
Building: 7.000 m2
Parking: 10.000 m2
Budget:
Final Cost: 10.000.000 $
Collaborators:
Main Architect: Carme Pinós Desplat
Collaborator architects: Juan Antonio Andreu, Samuel Arriola, Frederic Jordan, Cesar Vergés, Agustín Pérez Torres, Holger Hennefarth, Caroline Lambrech
Structure: Luis Bozzo
Quantity surveyor: Anteus
Construction Company: Anteus




 cityup.org 传真电话:010-88585380
cityup.org 传真电话:010-88585380