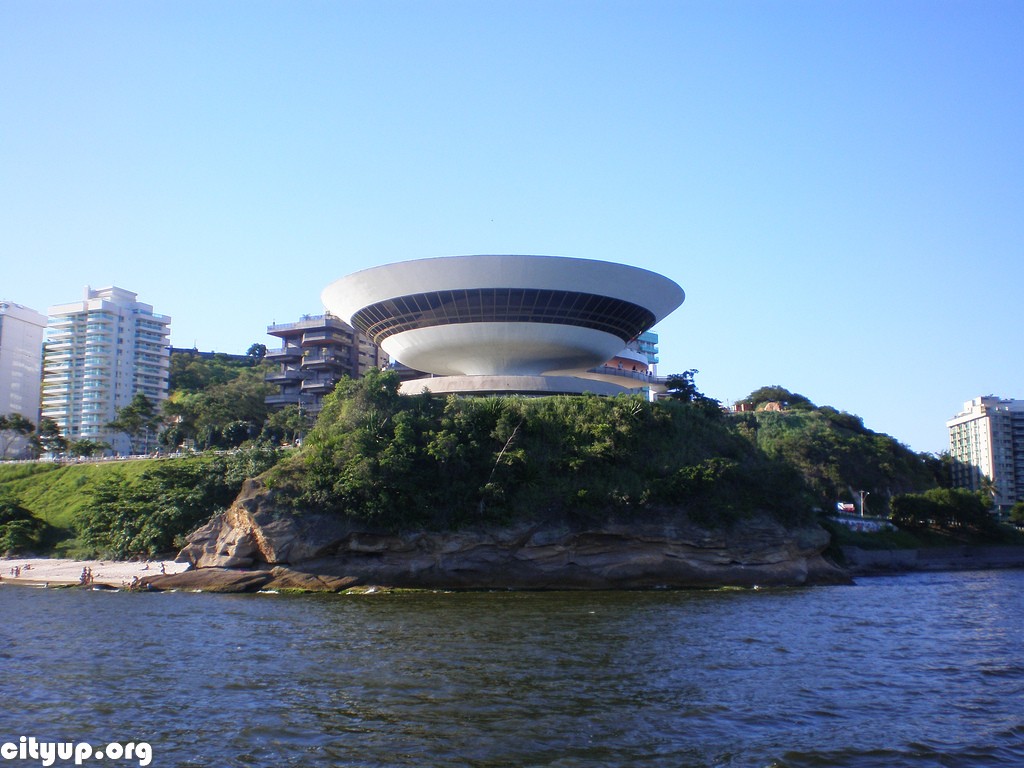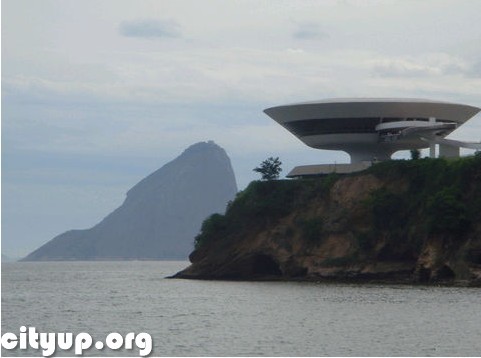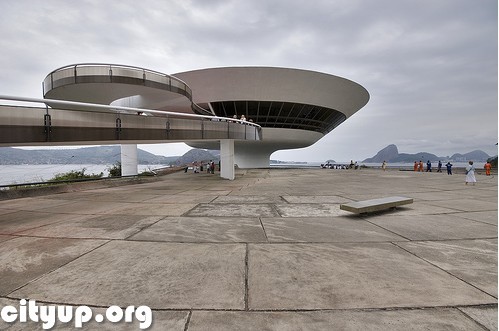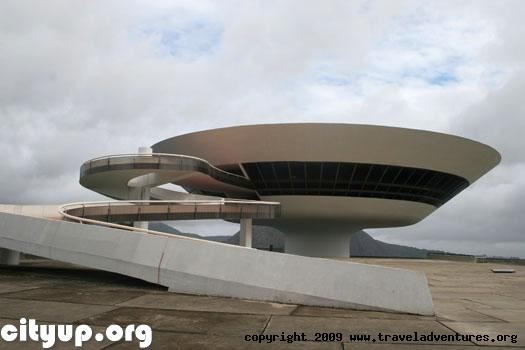
The Niterói Contemporary Art Museum坐落于巴西里约热内卢,是这座城市地标性建筑之一。
The Niterói Contemporary Art Museum由建筑大师奥斯卡.尼迈耶( Oscar Niemeyer)主持设计,并得到结构大师Bruno Contarini的帮助(Niemeyer的早期设计作品中都有Bruno Contarini的身影)。
The MAC-Niterói 高16米,而它的圆屋顶直径达50米,有三层楼高。
The Niterói Contemporary Art Museum (Museu de Arte Contemporânea de Niterói — MAC) is situated in the city of Niterói, Rio de Janeiro, Brazil, and is one of the city’s main landmarks.
Designed by Oscar Niemeyer with the assistance of structural engineer Bruno Contarini, who had worked with Niemeyer on earlier projects, the MAC-Niterói is 16 meters high; its cupola has a diameter of 50 meters with three floors. The museum projects itself over Boa Viagem (“Bon Voyage,” “Good Journey”), the 817-square meter reflecting pool that surrounds the cylindrical base “like a flower,” in the words of Niemeyer.
A wide access slope leads to a Hall of Expositions, which has a capacity for sixty people. Two doors lead to the viewing gallery, through which can be seen the Guanabara Bay, Rio de Janeiro, and Sugarloaf Mountain. The saucer-shaped modernist structure, which has been likened to a UFO, is set on a cliffside, at the bottom of which is a beach. In the film Oscar Niemeyer, an architect committed to his century (Marc Henri Wajnberg, 2000), Niemeyer is seen flying over Rio de Janeiro in a UFO, which then lands on the site, suggesting this as the origin of the museum.
一条宽阔的进口坡道引向了足以容纳60人的博物馆大厅,博物馆中有两道门通向观景廊,通过它可以看到瓜纳巴拉湾(Guanabara Bay)、休格洛夫山(Sugarloaf Mountain)。
这一造型如飞碟的现代建筑坐落于一处悬崖边,在其下面就是海岸。








 cityup.org 传真电话:010-88585380
cityup.org 传真电话:010-88585380