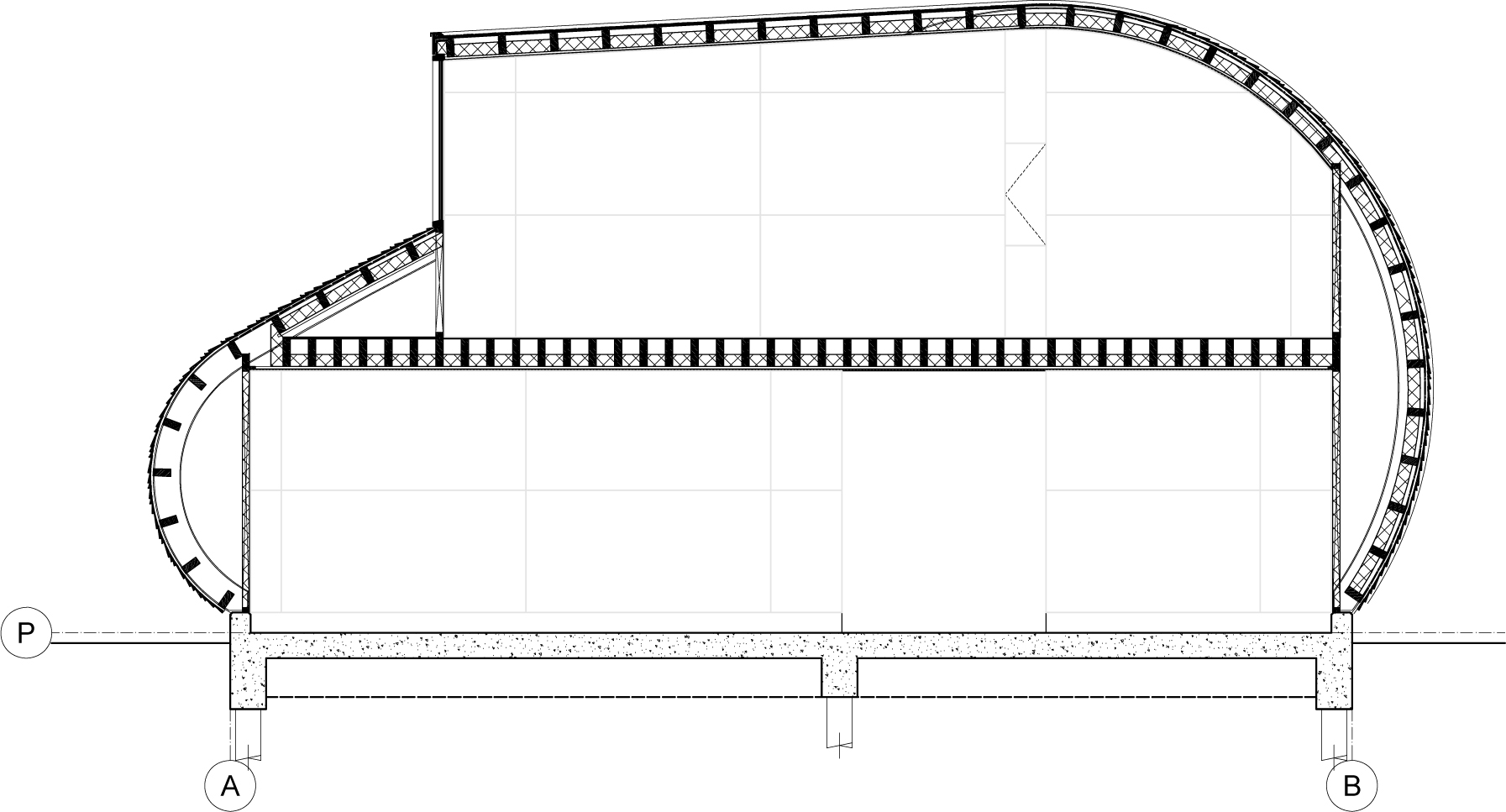

Architects: 70F Architecture
Location: Muiderweg 8, 1351 GJ, Almere, the Netherlands
Project start: 2003
Project finished: 2007
Design Team: Bas ten Brinke (Project Leader) and Carina Nilsson MScA (Project Architect)
Commissioner: the City of Almere, the Netherlands, DMO NME, Hans Warrink
Contractor: Reimert Bouw- en Infra, Almere, the Netherlands, Ben van Nieuwenhuizen
Budget: 300.000 EURO (US $465.693)
Constructed Area: 400 sqm
The city of Almere has a sheep population of about 80 sheep. The sheep are mobilized to keep the powerful weed acanthus or bears-breech that grows in the “vroege vogel” - forest and “kromsloot” - park in Almere under control. To centralize and house this population, a sheep stable was needed. The stable is designed with an a-symmetrical homogeneous cross-section.
The construction (pine) and cladding (Western Red Cedar) are made of wood. Only the curved girders are made of steel. This was done to emphasise the tube-like shape of the interior, which would have been less strong using twice as high wooden girders. The tube has three strategically placed daylight openings, of which one is close to the floor level, so people can look inside even when the building is closed.
The stable is designed to make it possible for the public or school classes to visit the building and experience the keeping of sheep up close. At one end of the building, on the second floor, a room for the shepherd and a small office is realised. There are sleeping facilities for the shepherd, who has to stay over night in case any sheep are lambing. Work in and around the stable will be done by, amongst others, people who live with a mental social or psychiatric disability, supervised by the shepherd.
Apart from the public function, the Muslim community will be able to buy the lambs they need for yearly ritual purposes.




 cityup.org 传真电话:010-88585380
cityup.org 传真电话:010-88585380