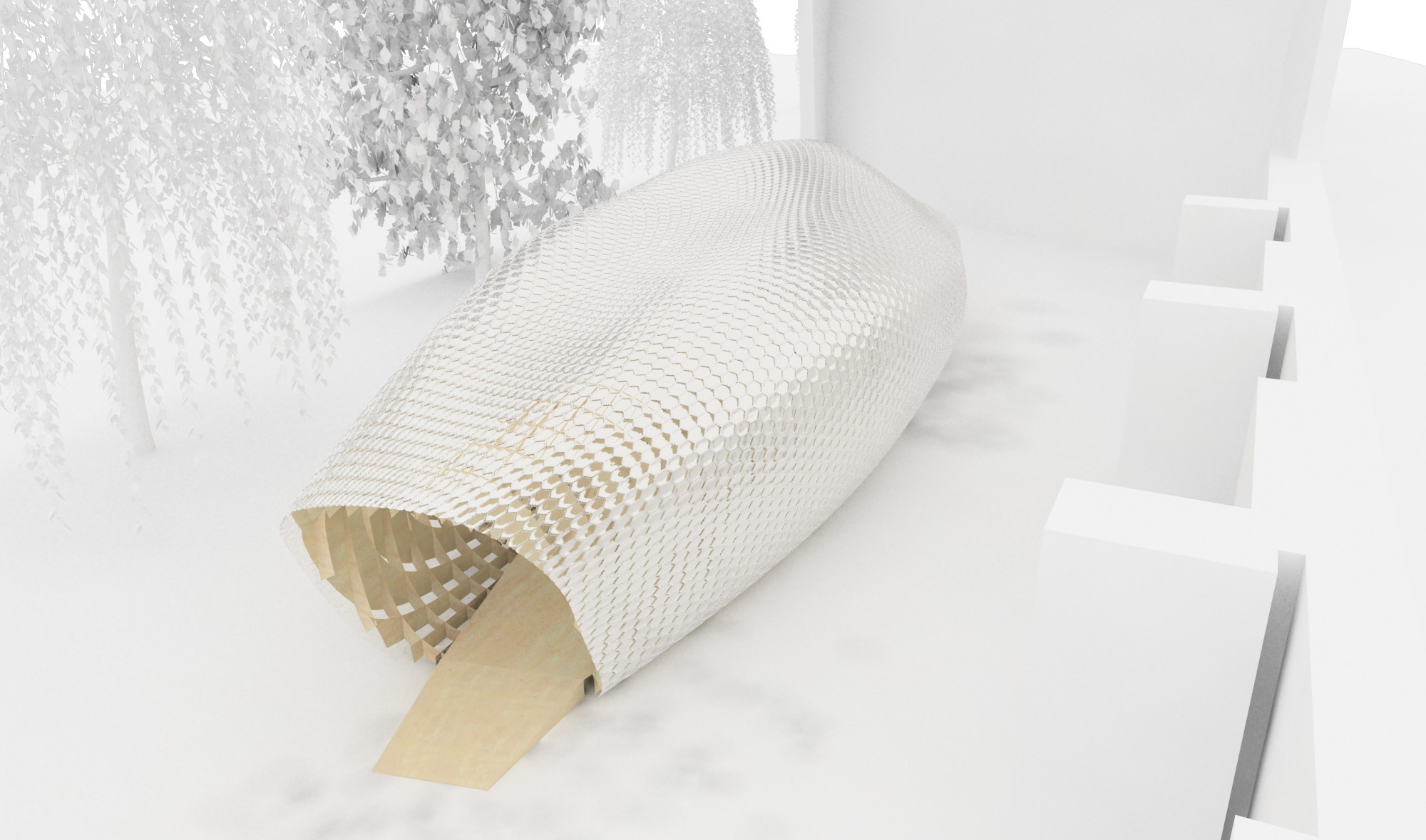
这是英国Cre8 Architecture建筑设计事务所为“2009伦敦Art Fund Pavillion设计竞赛”提交的设计方案,该方案将在伦敦The Lightbox美术馆展出。
设计理念:
The concept of the pavilion is to experiment with a developmental pattern in the evolution of an organism, to let spontaneous forces go without mediation. This results into an organic structure that wraps itself with a protective membrane. The skin (i.e. membrane) reveals life from the skeleton.
The pavilion is now one creature dipped in the real bio mass. The inside glow (i.e. internal lighting) reveals a pulsating organism into the night. The permanent incompletion is the evolutionary change that rejects the idea of a prediction about its form of growth
技术:木构架 & 反应性外皮
The structure of the pavilion is a plywood frame assembled into ribs-like elements. The base structure of the pavilion is a 200mm x 400mm perpendicular grid. Ribs depth & thickness are integral and adjustable parameters of the model and adjust according to constrains (evolutionary change).
Each rib is a flat panel on a vertical plane (world z axis). All elements are planar & parallel on each x or y axis. Therefore all ribs intersect perpendicularly. Each element is given a unique id. The structure can be sent straight to digital production and cnc technology with all connections also cnc routed. Once all the pieces are cut, units can be preassembled in factory.
The reactive skin is a high-tech teflon membrane protecting the structure designed to react to changing light conditions. Its primary element is a honeycomb cell that optimises wrapping capabilities and semi-rigidity. It is flexible, wraps like a cloth, and can be folded.”
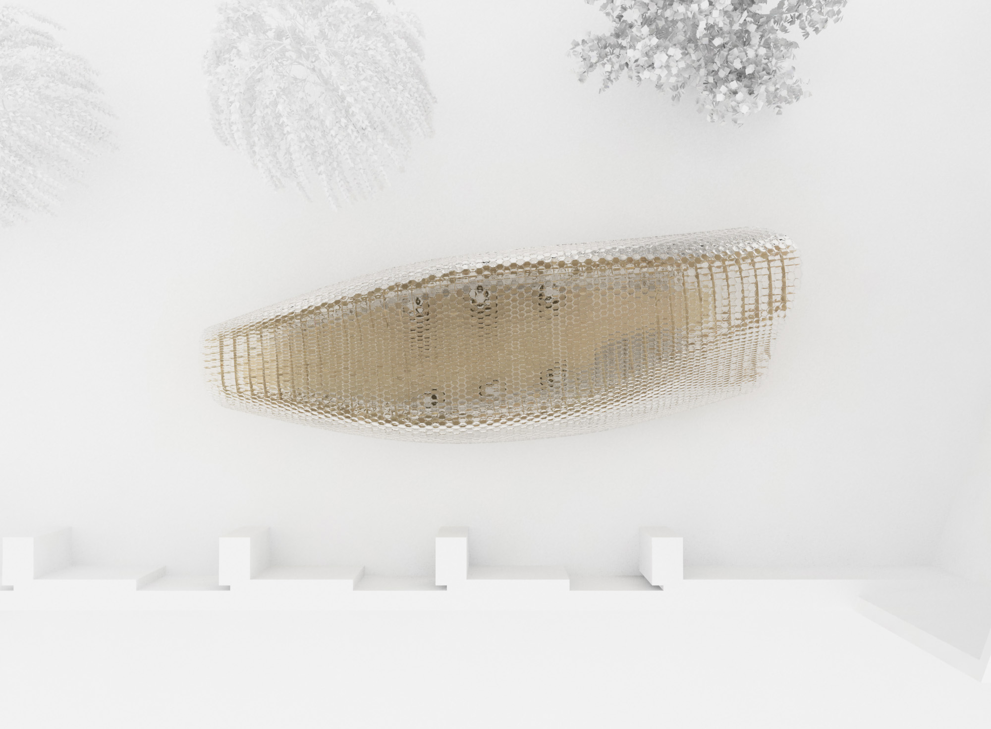
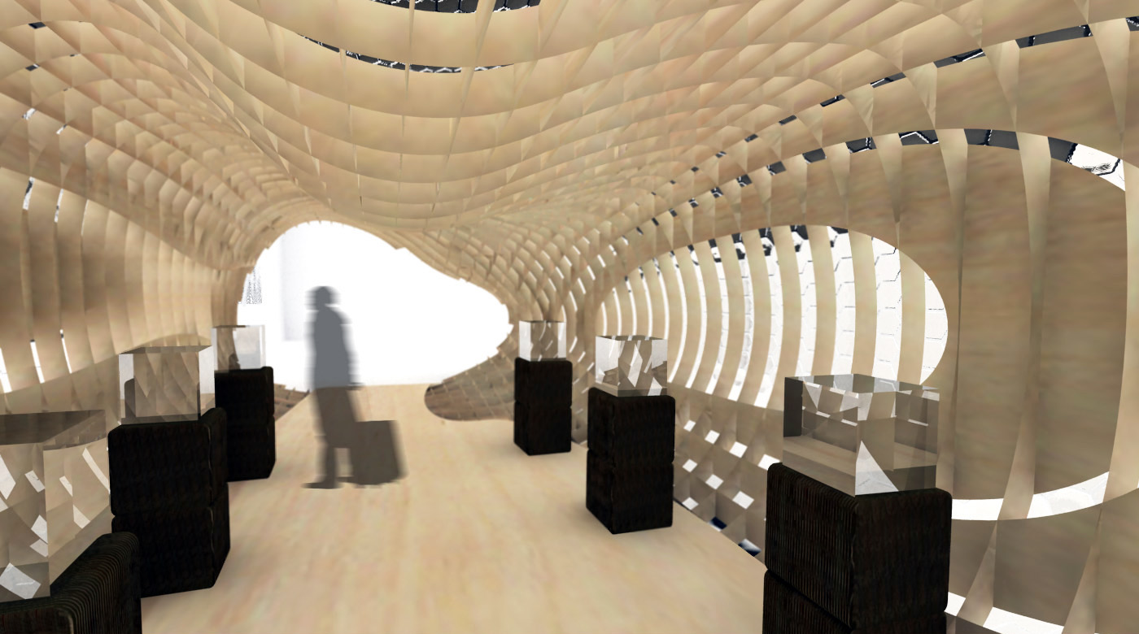
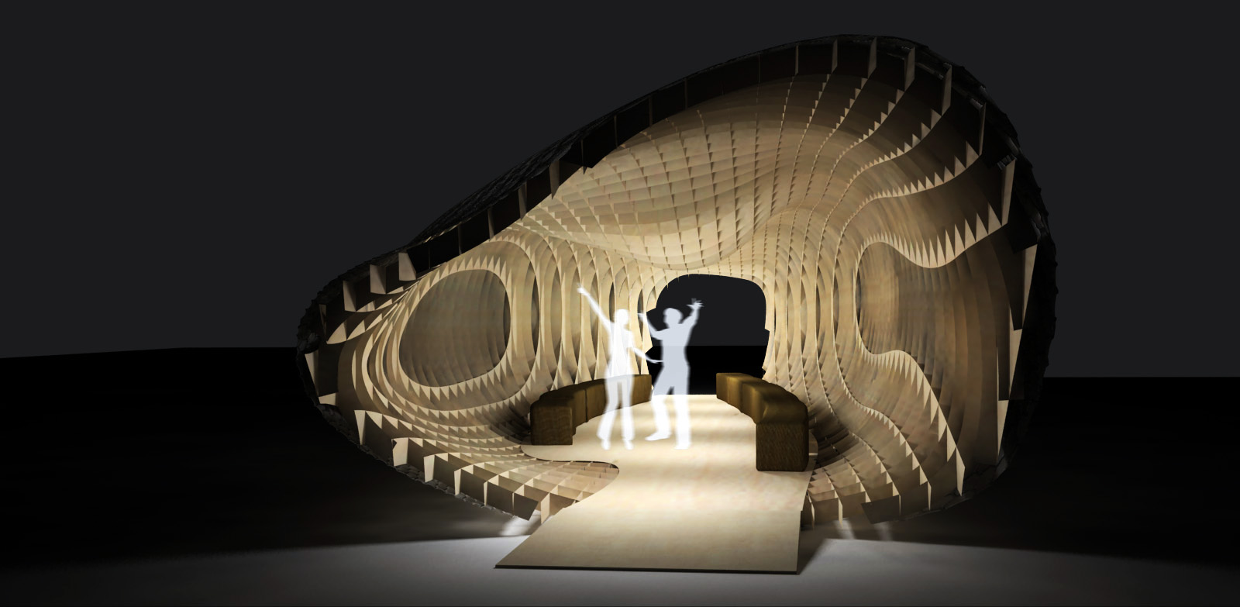
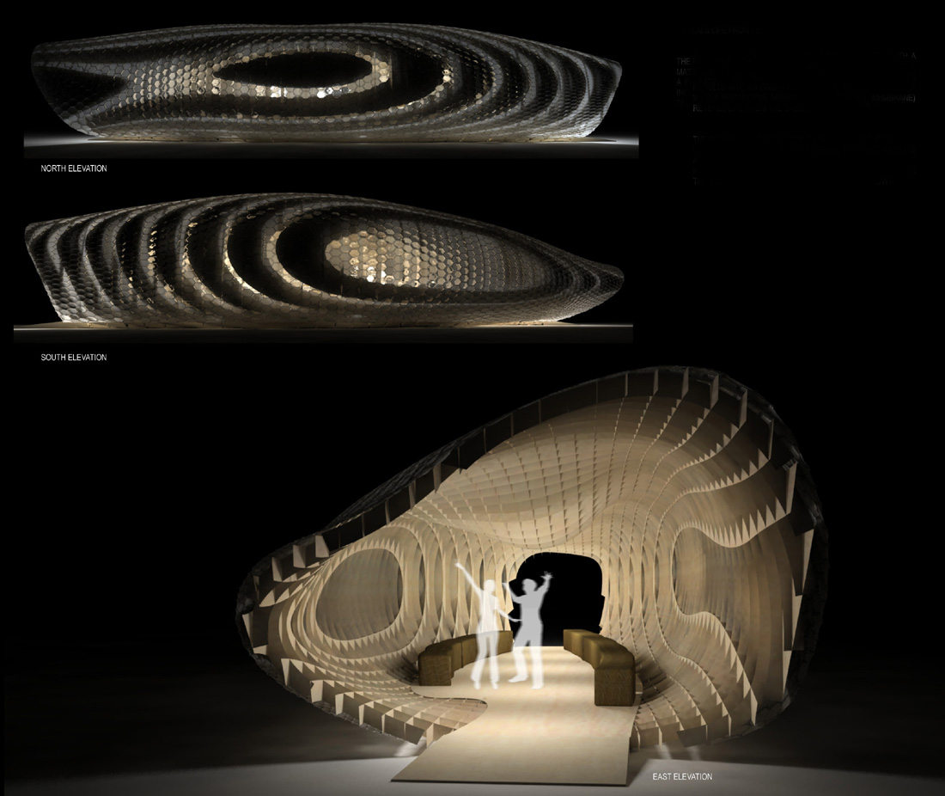
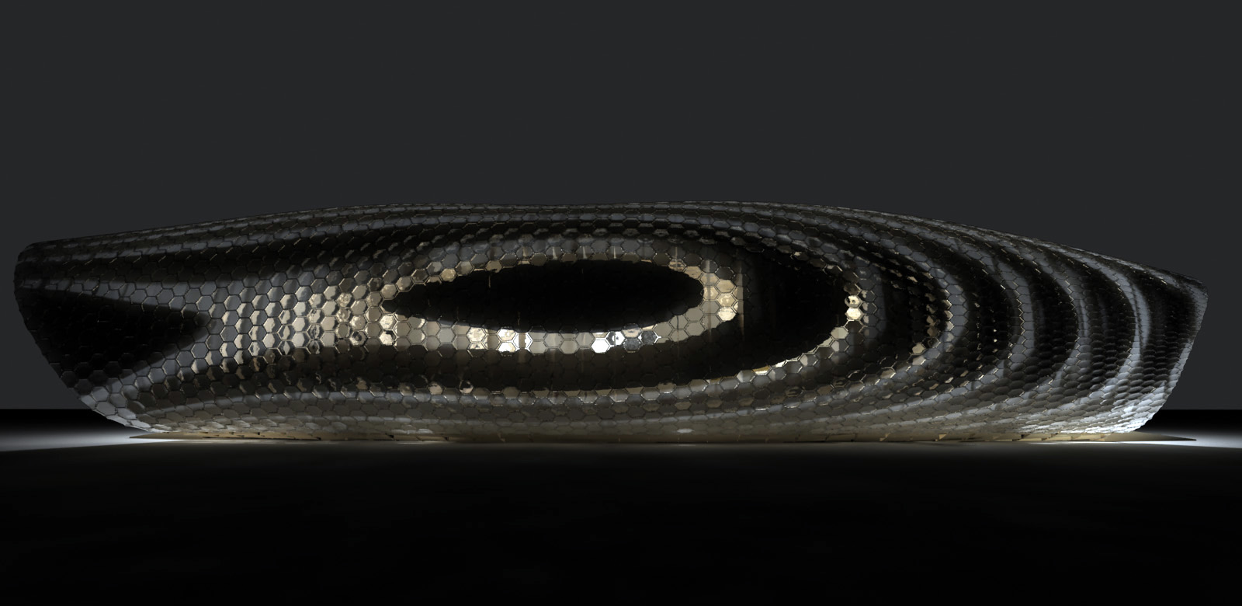
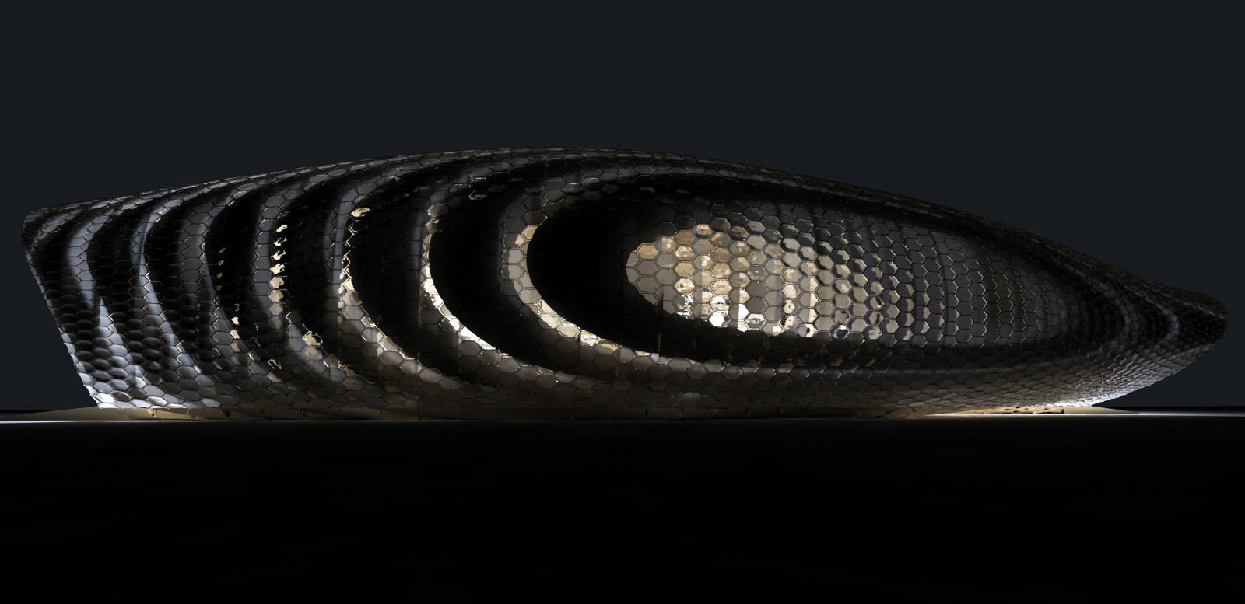
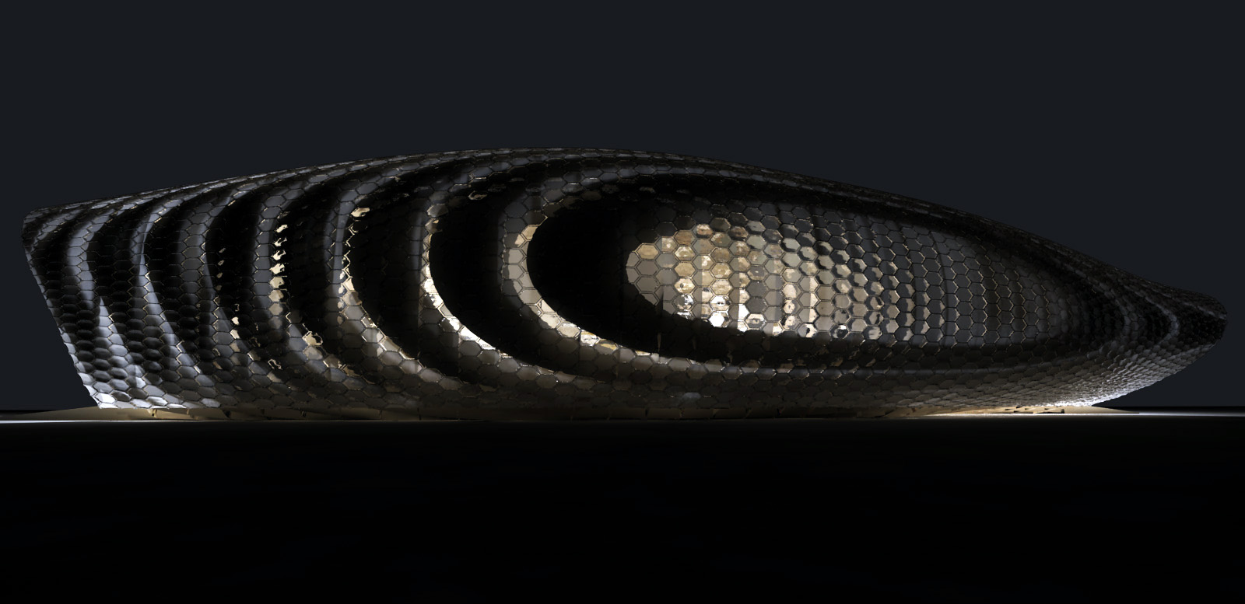
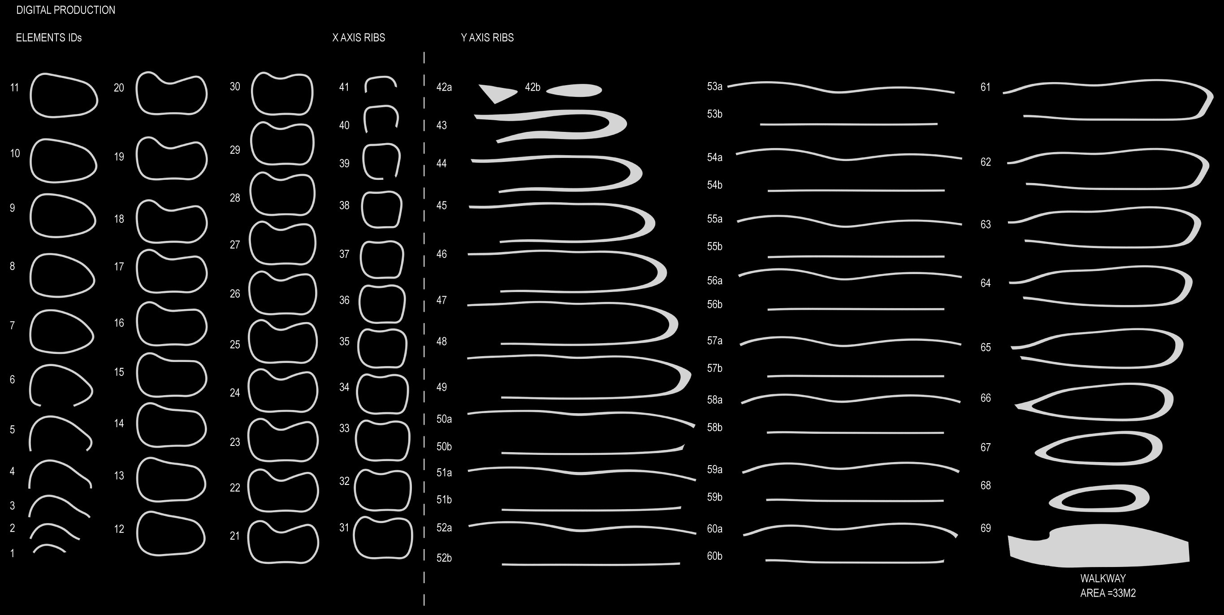

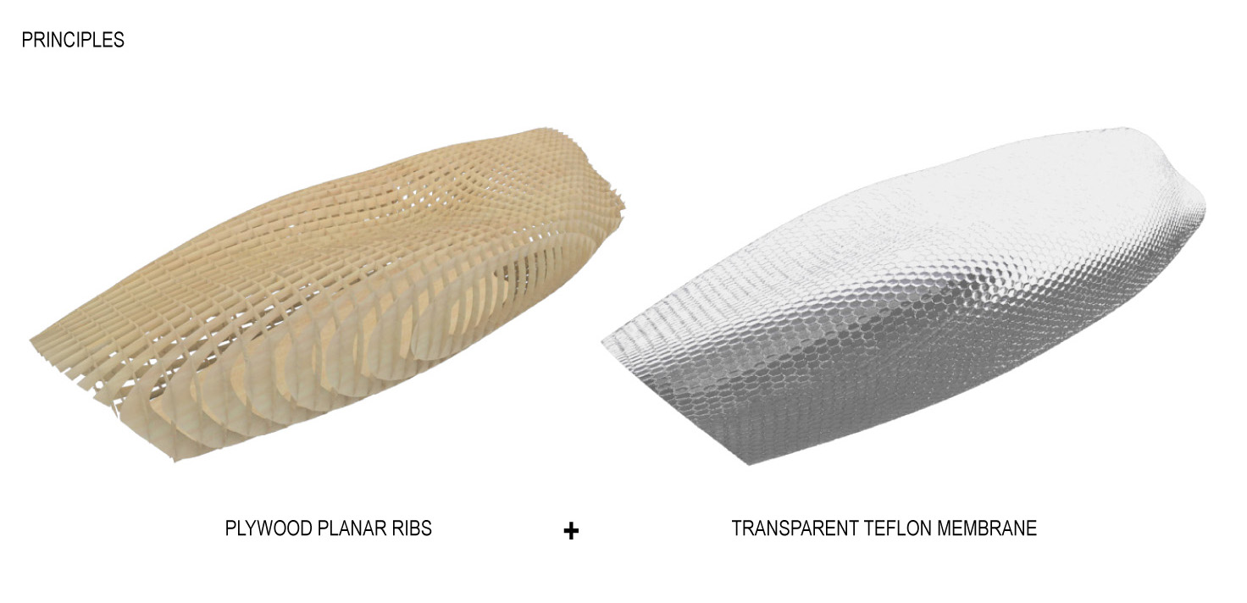





 cityup.org 传真电话:010-88585380
cityup.org 传真电话:010-88585380