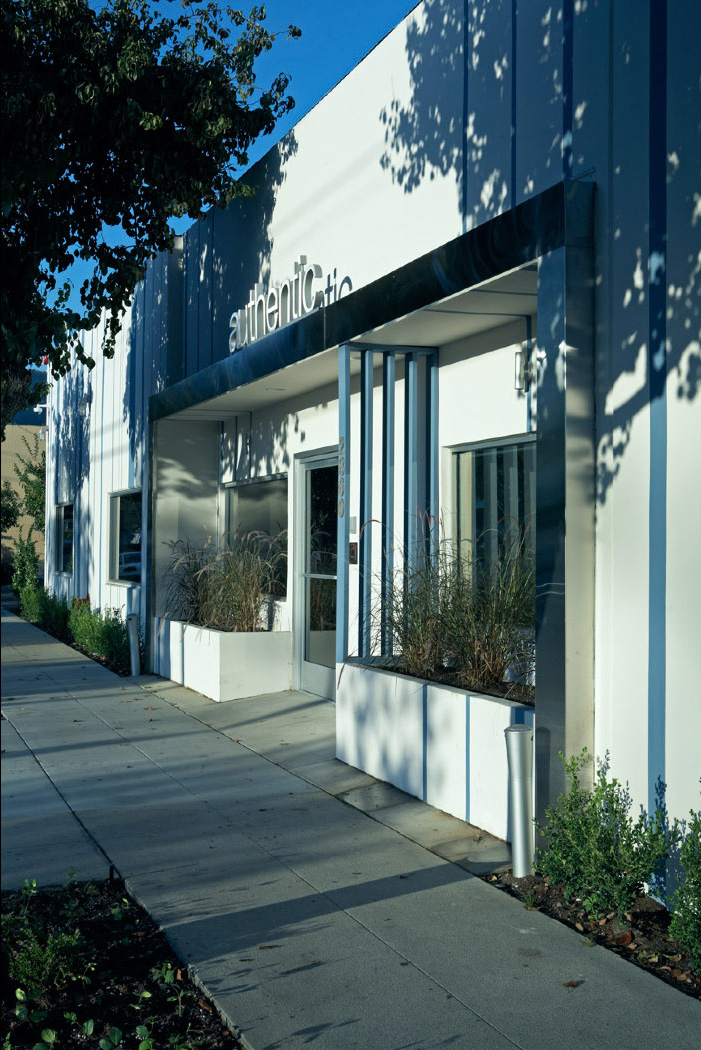
建筑师: LOHA Architects
位置: 伯班克, 加州, 美国
负责人: Lorcan O’Herlihy
设计团队: Pierre de Angelis (PM), Mark Mendez
客户: Authentic Entertainment, Inc.
项目时间: 2008
建筑面积: 1,393 sqm
The brief for this Tenant Improvement called for an innovative approach to renovating an existing warehouse space with limited opportunities for natural light along the perimeter walls and within a very limited budget.
LOHA uncovered and re-used existing roof openings that had been closed off as well as introduced new oversized light wells to maximize natural daylight. A series of open work areas/lounges occupy the area underneath the light wells, creating visual points of interest and responding to the client’s request for areas to accommodate more casual congregation, discussions and a place for repose.
In keeping with the tight parameters of the budget, the lounges are defined by the inventive configuration of offset reclaimed wood 2×8 studs, painted in vibrant colors, encircling a series of platforms, cocoons and cubbyholes set within a grid of interior tree wells. The repetitive nature and simple detailing of this system kept the budget on track, while the unique application of the feature allowed for dynamic spaces to be created.
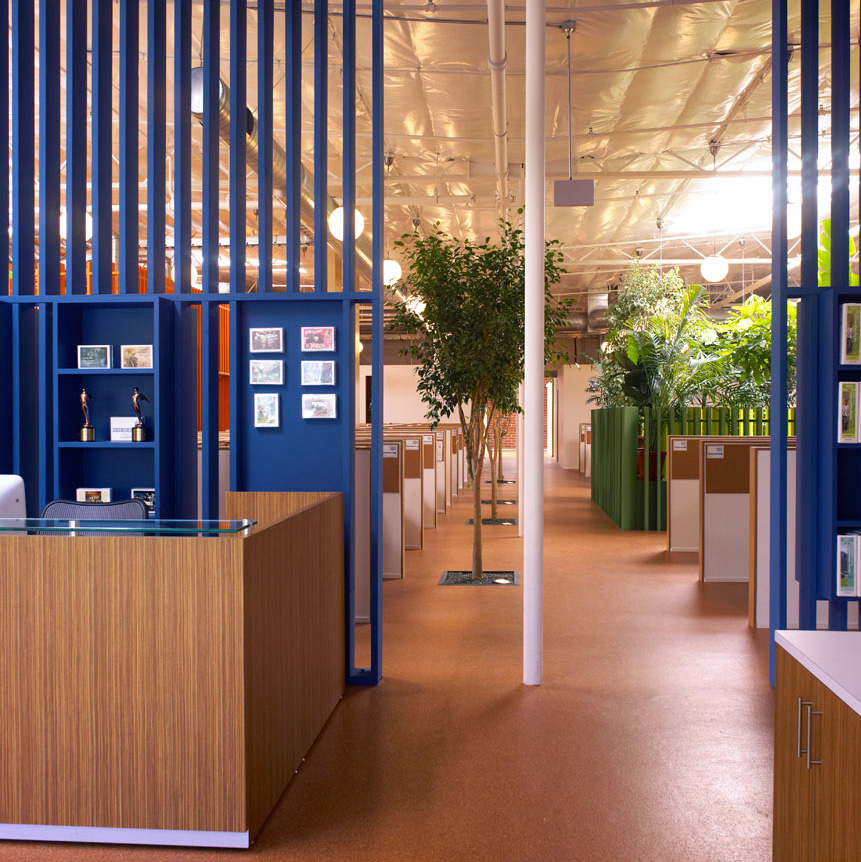
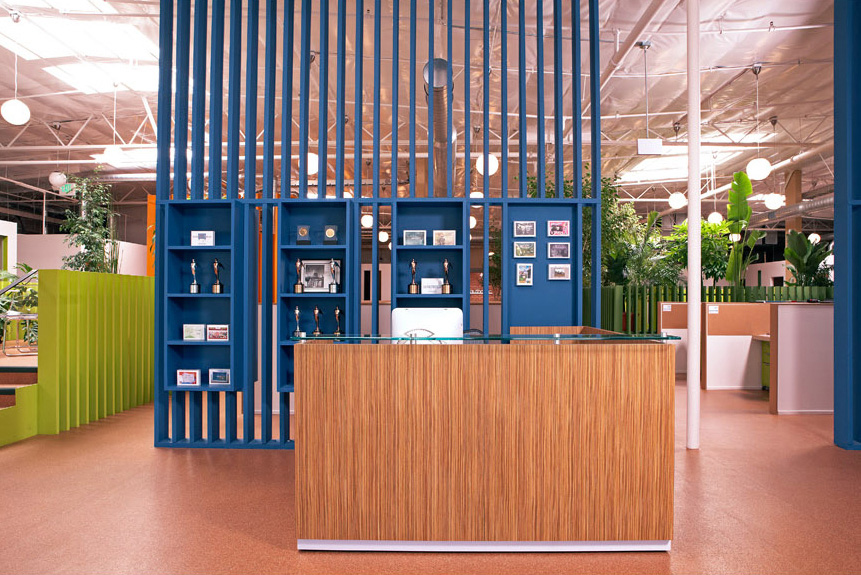
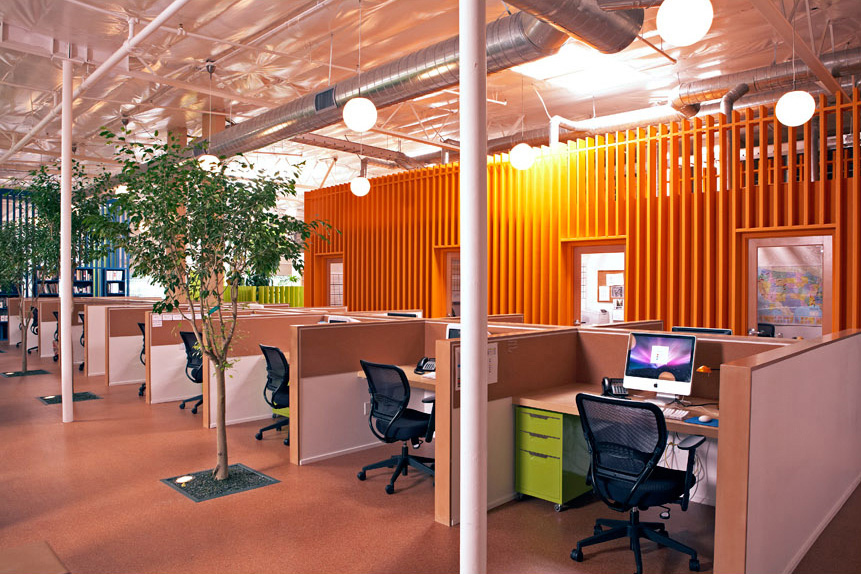
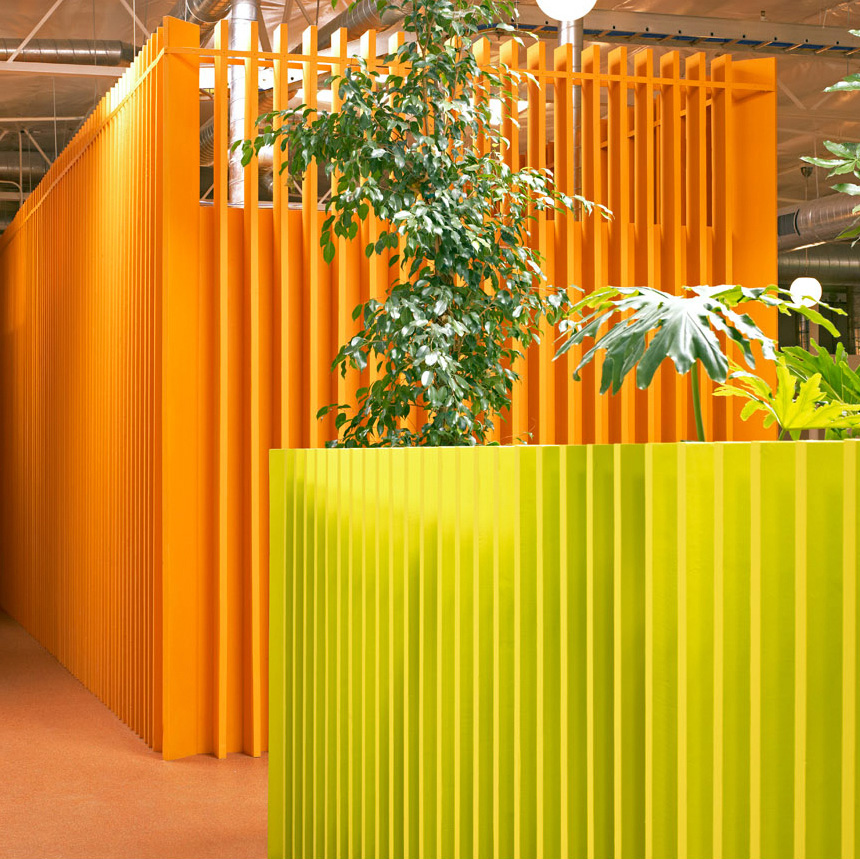




 cityup.org 传真电话:010-88585380
cityup.org 传真电话:010-88585380