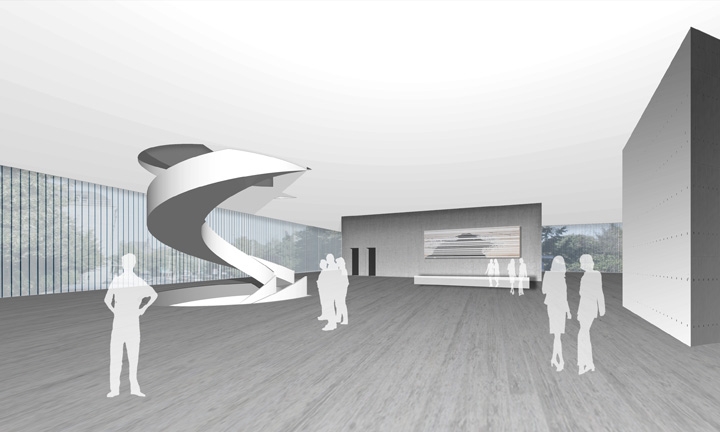
波兰.弗罗茨瓦夫市举办了一项国际性的建筑设计竞赛,旨在设计一栋当代艺术博物馆建筑。最终,来自波兰NIZIO Design International的设计团队获得了最终的胜利,该设计团队由Miroslaw Nizio领导,是与Konrad Roslak(Nizio Design International) 以及波兰的另一家建筑事务所Damian Cyryl Kotwicki(DCK)合作完成的。第二名是来自西班牙.巴塞罗那的Vicente Guallart Furio,第三名是来自德国.柏林的Pysall.Ruge Architekten。
来自波兰.弗罗茨瓦夫的Bieniasz - Nicholson Architect,波兰.奥波莱的M. I. A Domicz - Laboratory of Architecture 以及 Laboratory Architecture Głowacki - Thomas Głowacki获得了优秀奖。
这是来自德国.柏林的Pysall.Ruge Architekten设计的方案。
设计团队:Justus Pysall, Peter Ruge, Bartlomiej Kisielewski
With the revitalisation of the historic Wroclaw, the city is restoring its lost structure of dense traditional city blocks. The unique occupation of a block by a museum of contemporary art demands a new, well-considered urban design solution.
To take the “void” as a built volume, and the vanished building as the open space around it, is our response. Rich and enigmatic spatial qualities for the museum functions are created, as well as exterior spaces which don’t disregard the historical context.
The new volume, split horizontally into three offset levels, makes architectural reference to the St. Bernard Church, used today for the faculty of architecture.
The irregular stacking of the levels positions the services core according to the function, either to one side or in the middle. As well, the stacking creates sheltered entrance zones and terraces for open-air exhibitions.
The monochrome sheathing of the building’s sculptural form is characterised by the rough, broken edges of semitransparent, textured white cast-glass panels. The rotation and offsetting of the floor-to-ceiling glass façade elements respond to the differing lighting requirements of the different floor areas.
At night the fascinating play of reflections from the façade will be augmented by the gleaming, illuminated soffits of the undersides of the overhanging floors, highlighting the museum and lighting the open spaces at the ground level.





 cityup.org 传真电话:010-88585380
cityup.org 传真电话:010-88585380