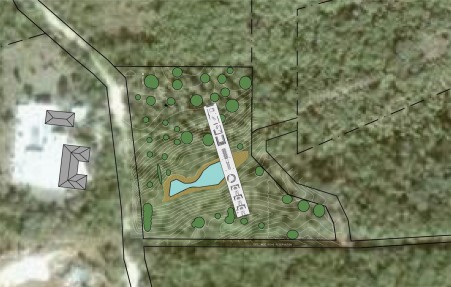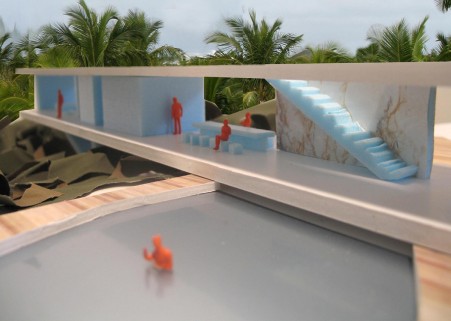
Bar House
The bar house is located on the top of the hill, perpendicular to the slope and cantilevers out on both sides. The total length is 174' (53 m) and the width is 20' (6.1m). The rigidity of the bar reacts strongly to the topography of the site and takes full advantage of the diverse qualities of the terrain. On either end the house floats between the top of the trees from and one can see the sea. On the northern end, the master rooms are located between the palm trees. The centre is hidden in the green and is more introverted.
The appearance of the house is very modest. As the bar is only a single-story high the house is not very exposed to the road. The outer ends of the house might be partly visible, but most of the house is hidden in the green. The scheme of the house is very clear. The entrance and the common spaces are located in the centre, master and guest are each on opposite ends. Within this scheme a lot is possible; the plans drawn here are just one possibility.
The house can be constructed in many ways: with typical wooden columns or a cantilevering structure in concrete on a solid foundation. Each of these structural systems will have a strong impact on the rationality and freedom of the plan. In this option only one system is explored, still leaving many options open.






 cityup.org 传真电话:010-88585380
cityup.org 传真电话:010-88585380