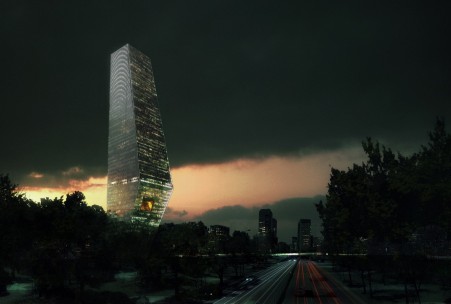Atrium
Skyscrapers tend to internalize their features. Atriums typically create dramatic spaces within, hidden from the city around them. Here, a void cuts through the building’s widest point, providing access to light and natural ventilation and creating a relationship between the floors within.
A pattern of reflective glass panels covering 50% of the interior surface maximizes light penetration. The void twists at its midpoint, opening at the bottom toward the park and at the top toward the city. Rather than exacerbating the skyscraper’s isolation, it connects the building to its surroundings.
Façade
The façade is a structural curtain wall system. The thin members follow the building’s form creating a screen of cables that simultaneously maintain the building’s transparency from within and create a sense of refined solidity when seen from a distance. At the point where the two pyramids meet, the façade is compressed, providing greater transparency at the building’s most public levels.
Services
1. Sustainable Approach
It is envisioned that the Torre Bicentenario will be a building of the future and an example of how a sustainable and integrated design approach can achieve maximum building performance. To this end, the design of the building systems will aggressively target the reduction in energy, water use, and the constructed volume. The ultimate goal is to reduce the building’s carbon footprint in its operation and the embodied energy used in the materials to construct it.
2. Climate
The building systems shall be designed to respond to the local climate and environment to optimize energy use and improve indoor air quality. The average annual temperature of the city is mild, at about 17 ºC. Winter temperatures may fall to as low as 2.5 ºC at night while, in the summer, high daytime temperatures may reach 30 ºC. The warmer months (roughly from May through September) are also the most humid.
The average relative humidity during daytime at these months is 60%. Drier conditions occur during the winter months. As indicated by the darker blue squares in the Psychometric Chart below, there is a great percentage of time that outdoor air can be used in lieu of air conditioning for free cooling. As a result, air systems shall be designed with full air side economizers to provide significant energy savings throughout the year.
3. Air and Water
The building will be served by air handling units located on central mechanical floors. This approach maximizes the net usable floor area and also centralizes equipment to minimize maintenance cost and disruption to office tenants when systems are serviced. The mechanical plant floors will also be used to house the fire protection and domestic water equipment. Water conservation strategies will be developed to reduce building water demand by 30% by installing water efficient fixtures and capturing, treating and reusing gray water and rain water for flushing toilet fixtures and landscape irrigation.
4. Energy and Light
A high efficiency chiller and boiler plant will be installed in the lower level mechanical room. Variable speed drives shall be provided on chillers and pumps and controlled by the building energy management system to adjust the energy input to exactly match building cooling heating demand. All equipment shall be designed with redundancy to allow for effective maintenance and repair without disrupting the operation of the building. The incoming electrical service will be high voltage (23kV), and terminated onto main high voltage switchgear located in a lower level electrical room dedicated for the utility equipment.





 cityup.org 传真电话:010-88585380
cityup.org 传真电话:010-88585380