
这是Single Speed Design建筑事务所设计的别墅项目,位于92号地块。
Architects: Single Speed Design
Location: Ordos, Inner Mongolia, China
Principals in Charge: Jinhee Park AIA, John Hong AIA/LEED
LProject team: Brett Albert, Frederick Peter Ortner, Matt Allen, Caroline Lang, Clara Wong, Bao Wei
Structural Engineer: Paul Kassabian, SGH Inc.
Design year: 2008
Construction year: 2009-2010
Curator: Ai Weiwei, Beijing, China
Client: Jiang Yuan Water Engineering Ltd, Inner Mongolia, China
Constructed Area: 1,000 sqm aprox
Early on we noticed that that the overall project siteplan is a cleverly devised urban scale display system for a hundred different architectural experiments. Instead of deploying traditional property lines where no audience can tread, pedestrian easements relentlessly surround every lot. Within the abstraction of the desert, each team is liberated: without formal guilt we are given license to create autonomous product-like villas that can be viewed on all sides by an equally abstract audience.
From this cue, we took the opportunity to create a solution that on one hand references the local environment but also offers a more prototypical attitude toward energy savings - a solution that might be adapted to other building types beyond housing. Eight towers are proposed, each containing a separate and distinct program: an entry tower, a living tower, a food tower, a gym tower, 2 bedroom towers, and 2 bathroom towers. Through the distortion of each tower’s geometry, strategic connections and segregations are created. Organizing the program in this way permits greater efficiency, as only one-third of the towers are occupied and require the consumption of energy at any given time during a diurnal cycle. The organizational system also heightens the experiential differences between rooms that are necessarily similar in size, while creating a high level of porosity between interior and exterior spaces.
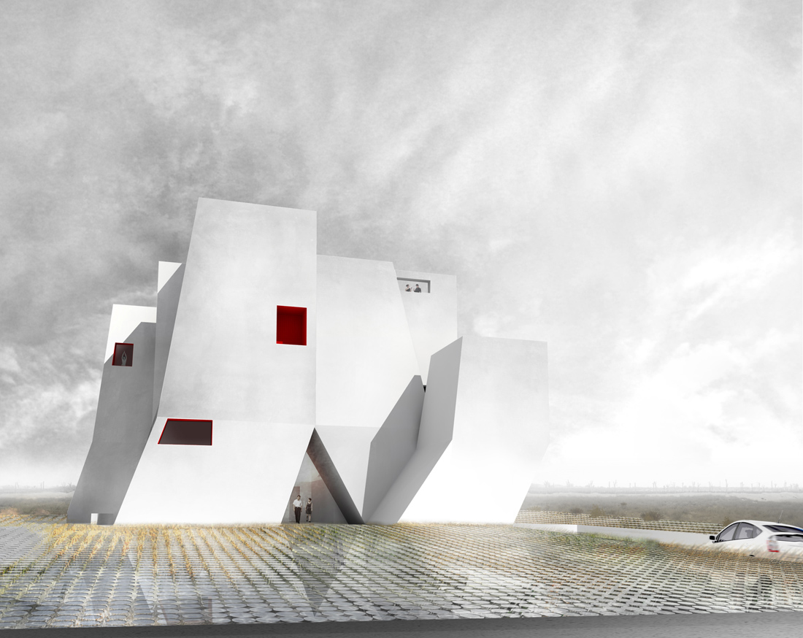

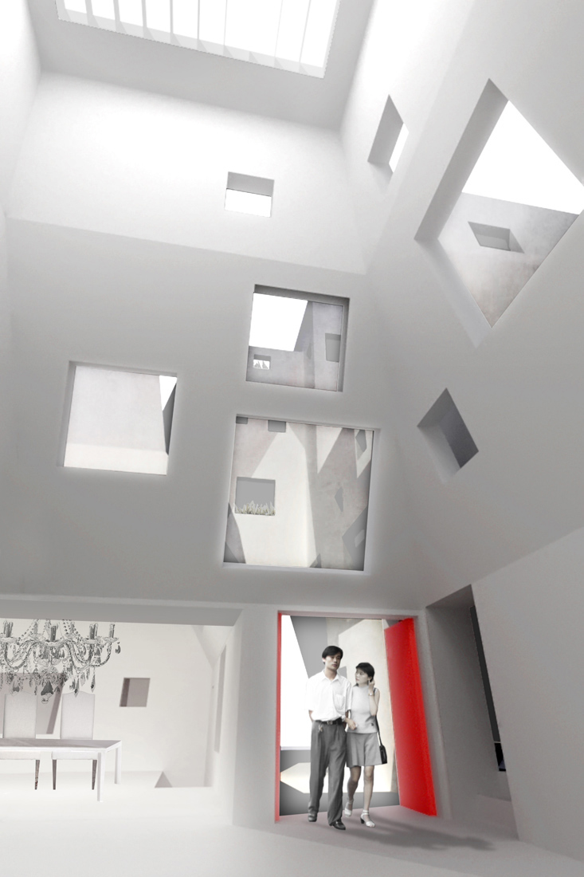
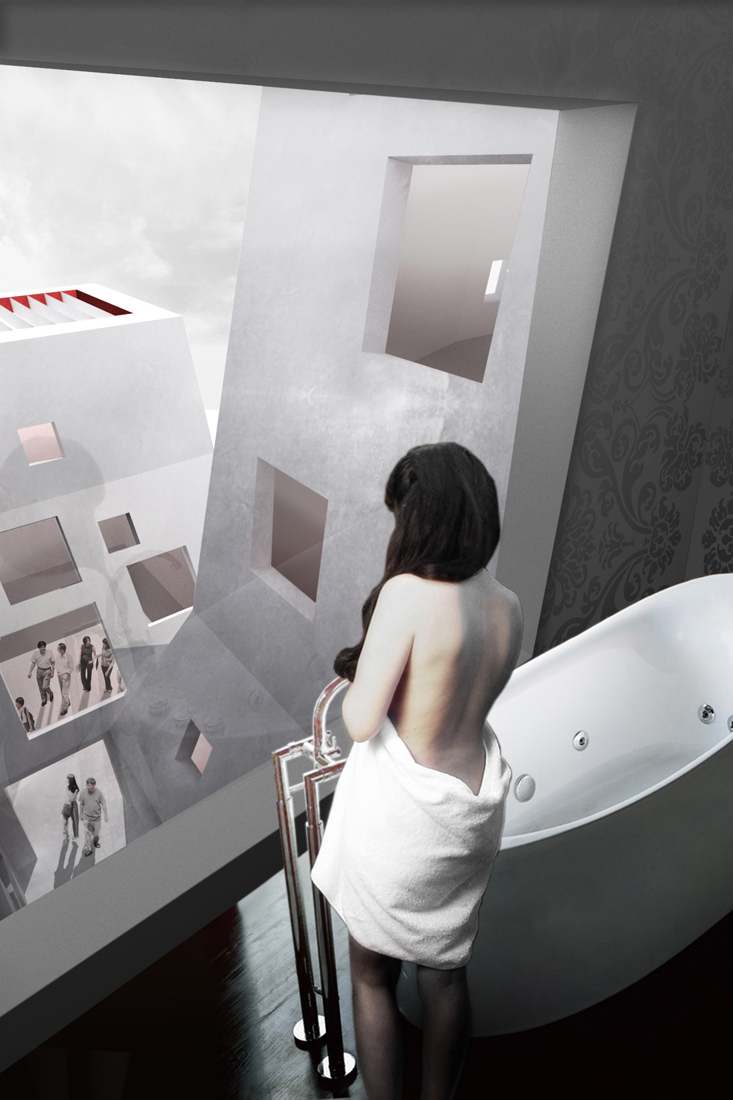
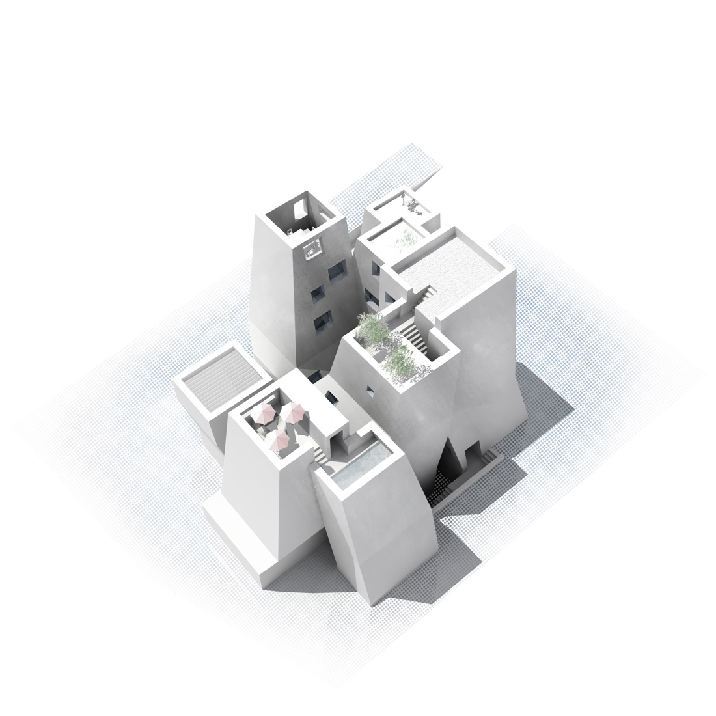
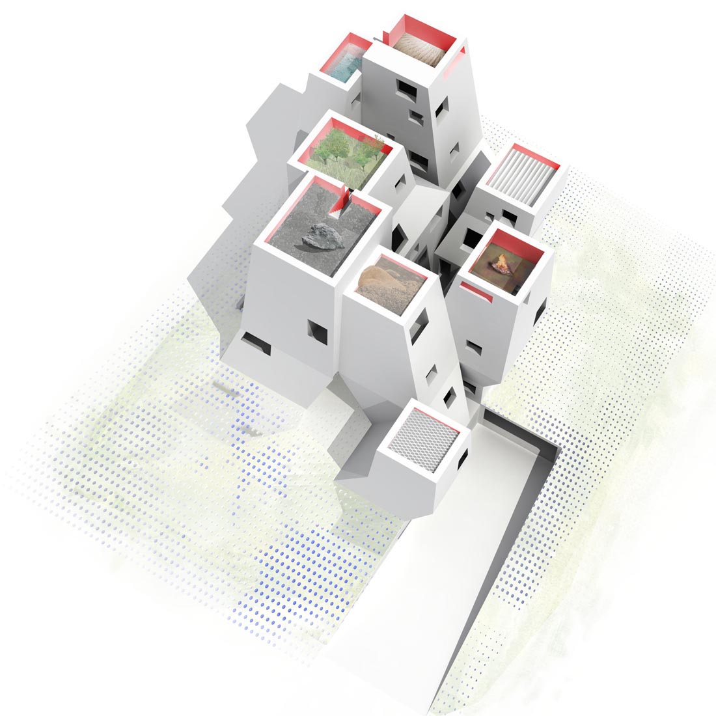
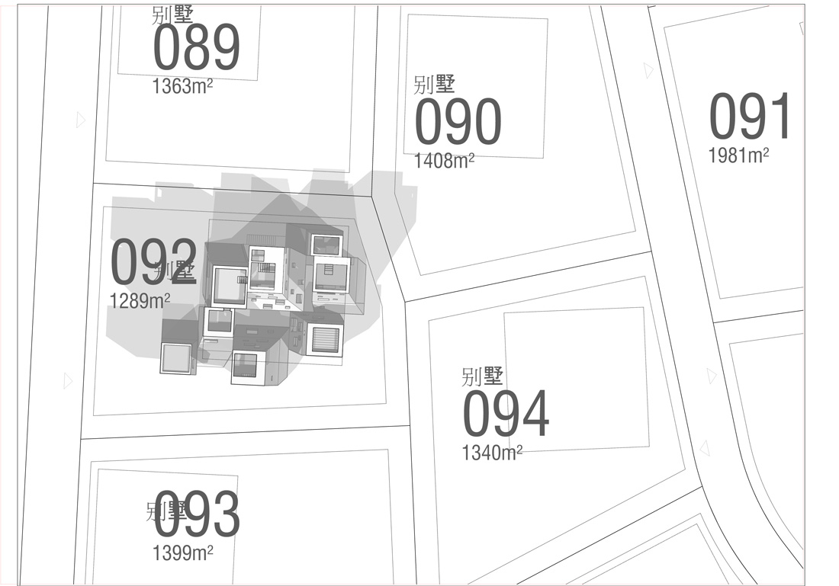


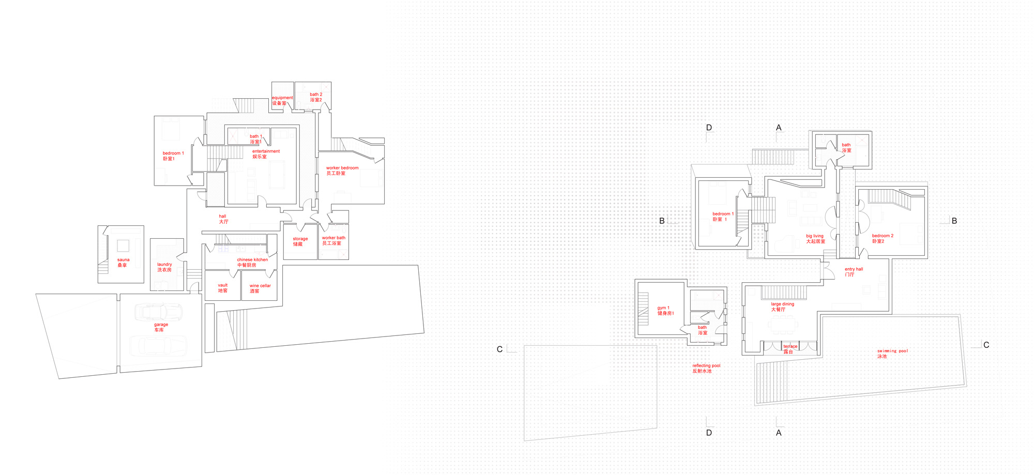

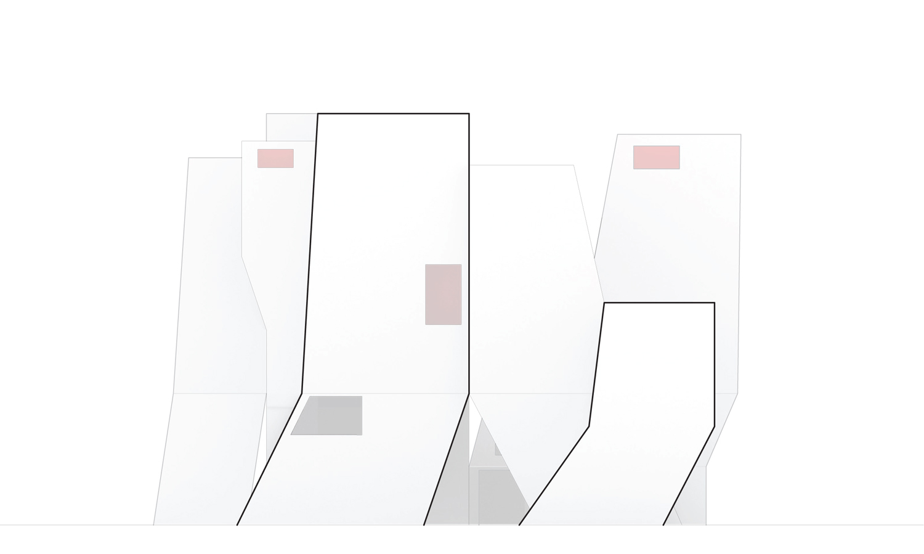
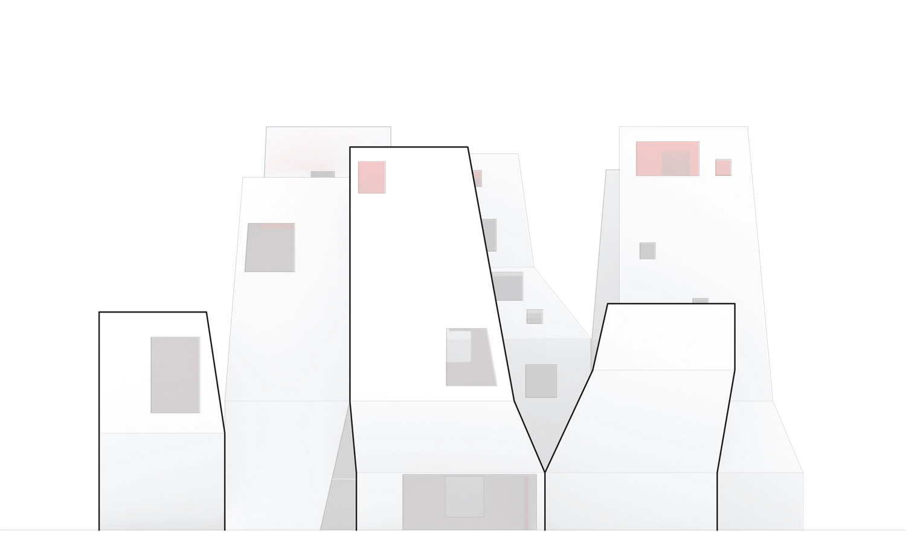
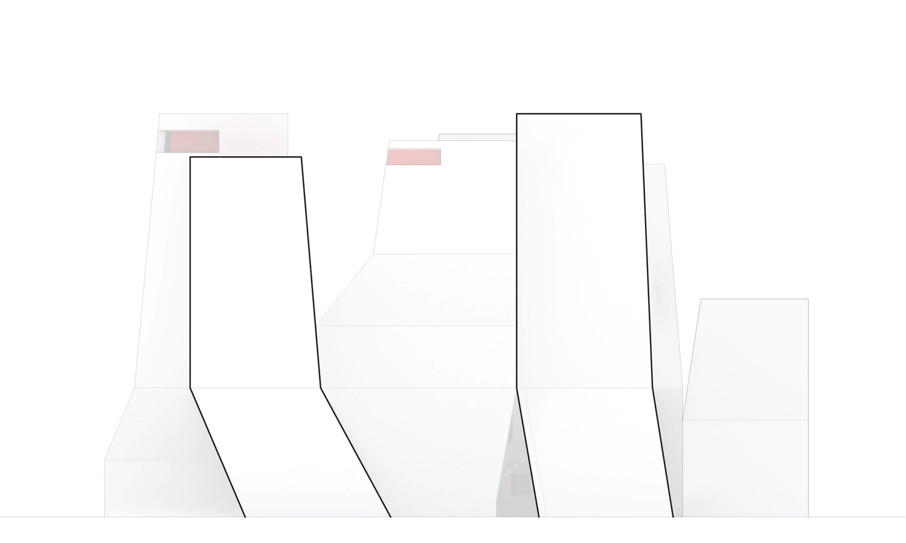
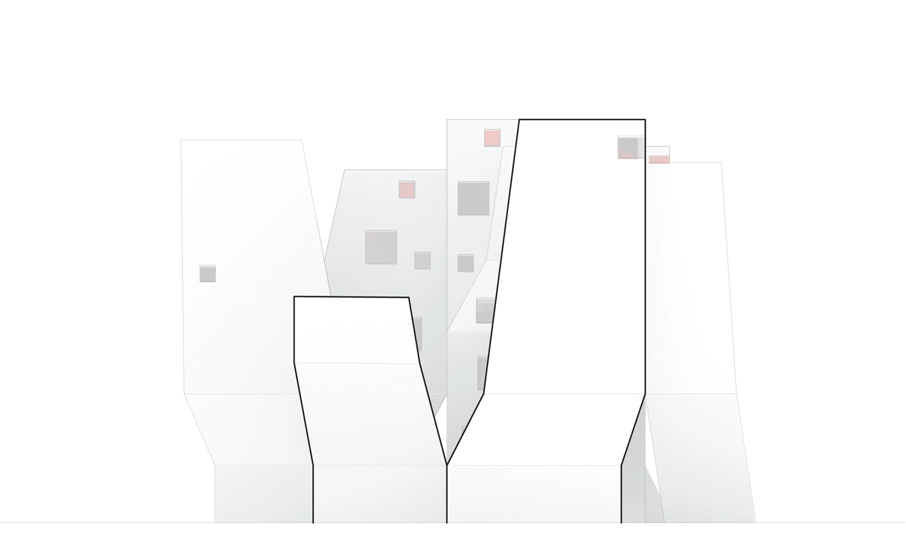

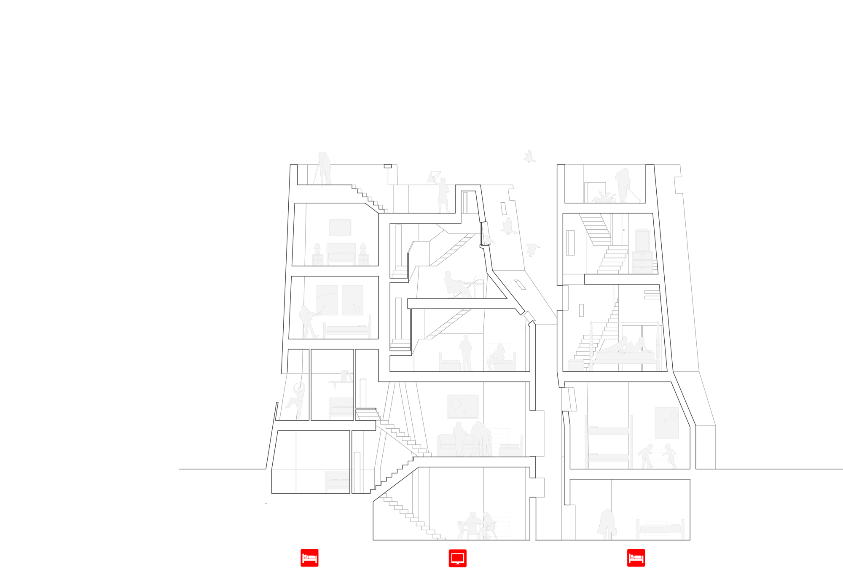
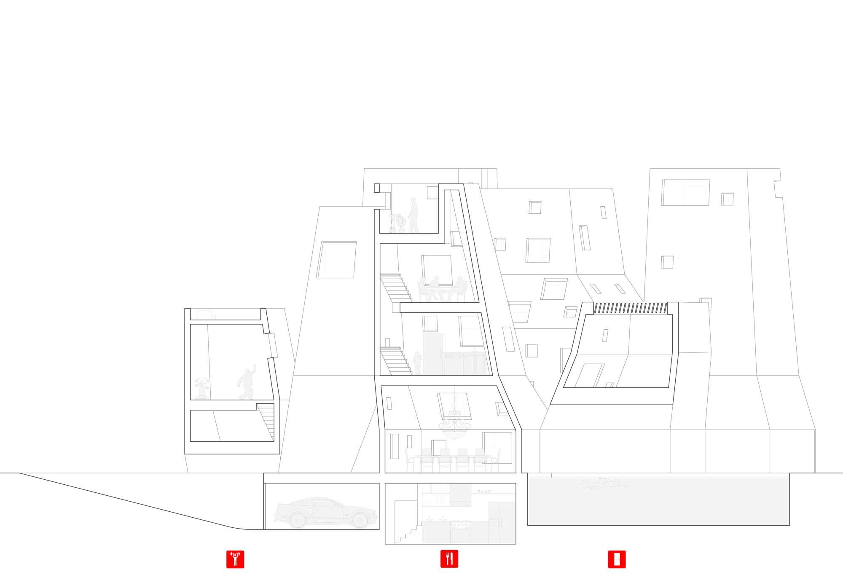
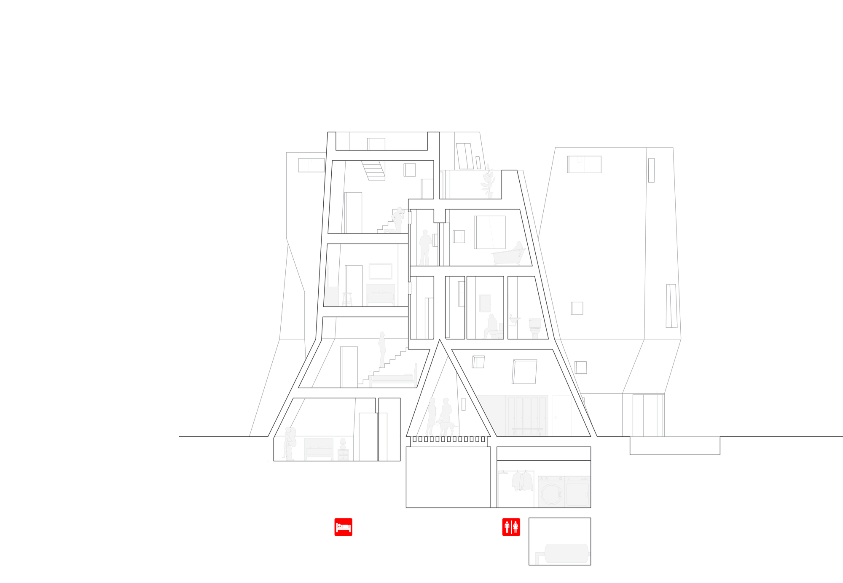
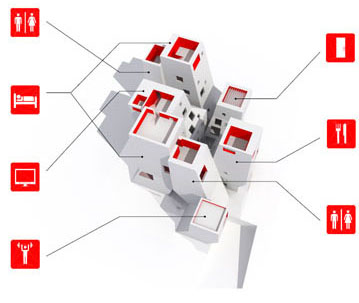




 cityup.org 传真电话:010-88585380
cityup.org 传真电话:010-88585380